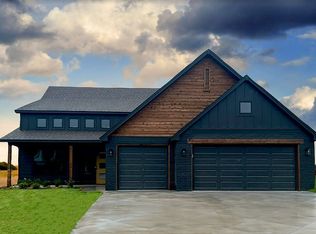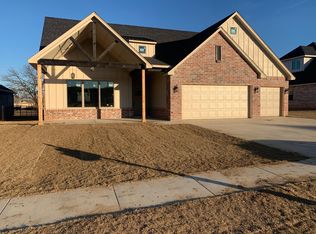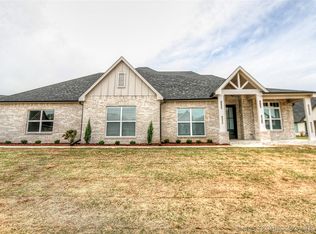Sold for $380,000 on 06/11/25
$380,000
3075 N Front Rd, Catoosa, OK 74015
3beds
2,144sqft
Single Family Residence
Built in 2021
10,018.8 Square Feet Lot
$385,700 Zestimate®
$177/sqft
$2,336 Estimated rent
Home value
$385,700
$343,000 - $432,000
$2,336/mo
Zestimate® history
Loading...
Owner options
Explore your selling options
What's special
Welcome to your dream home - where style, comfort, and functionality meet! This beautiful one-story model home is packed with high-end upgrades and designed for effortless living. Featuring a spacious open floor plan that is truly better than new and move-in ready. At the heart of the home is a gorgeous stone fireplace flanked by custom built-ins, creating a warm inviting space perfect for cozy nights or entertaining guests. The gourmet kitchen, a chef’s delight with granite countertops, gas range with griddle, convection microwave, walk-in pantry and a bonus storage closet. The luxury master suite offers a serene retreat with a spa-like soaking tub, large shower, granite vanity with two sinks and two walk-in closets, one leading to the separate laundry room. A dedicated study with elegant wainscoting provides a quiet space to work or relax. Two additional bedrooms, each with a walk-in closet, are conveniently located near the Hall Bath featuring a large granite vanity with dual sinks. The expansive 3-car garage, with pull-down attic access, offers plenty of room for vehicles, storage, or a workshop. Relax on the covered front porch or host gatherings on the back covered patio, all nestled in a quiet neighborhood surrounded by tree covered hills. Enjoy community perks like a stocked pond, green space perfect for play or pets, and a splash pad park just steps away. All this in a prime location with easy access to shopping, dining, expressways, and more. This is more than a house - it’s the lifestyle you’ve been looking for!
Zillow last checked: 8 hours ago
Listing updated: June 13, 2025 at 01:50pm
Listed by:
Aimee Cavoto 918-844-9898,
Engel & Voelkers Tulsa
Bought with:
David S Dumont, 171777
Pinnacle Realty Group
Source: MLS Technology, Inc.,MLS#: 2517024 Originating MLS: MLS Technology
Originating MLS: MLS Technology
Facts & features
Interior
Bedrooms & bathrooms
- Bedrooms: 3
- Bathrooms: 2
- Full bathrooms: 2
Primary bedroom
- Description: Master Bedroom,Private Bath,Separate Closets,Walk-in Closet
- Level: First
Bedroom
- Description: Bedroom,Walk-in Closet
- Level: First
Bedroom
- Description: Bedroom,Walk-in Closet
- Level: First
Primary bathroom
- Description: Master Bath,Bathtub,Double Sink,Full Bath,Separate Shower
- Level: First
Bathroom
- Description: Hall Bath,Bathtub,Double Sink,Full Bath
- Level: First
Dining room
- Description: Dining Room,Breakfast
- Level: First
Kitchen
- Description: Kitchen,Breakfast Nook,Island,Pantry
- Level: First
Living room
- Description: Living Room,Fireplace,Great Room
- Level: First
Office
- Description: Office,Closet,Paneled
- Level: First
Utility room
- Description: Utility Room,Inside,Separate
- Level: First
Heating
- Central, Gas
Cooling
- Central Air
Appliances
- Included: Built-In Oven, Dishwasher, Disposal, Gas Water Heater, Microwave, Oven, Range, Plumbed For Ice Maker
- Laundry: Washer Hookup, Electric Dryer Hookup
Features
- Attic, Granite Counters, High Ceilings, High Speed Internet, Cable TV, Wired for Data, Ceiling Fan(s), Gas Range Connection, Gas Oven Connection, Programmable Thermostat
- Flooring: Carpet, Tile
- Doors: Insulated Doors
- Windows: Vinyl, Insulated Windows
- Number of fireplaces: 1
- Fireplace features: Gas Log
Interior area
- Total structure area: 2,144
- Total interior livable area: 2,144 sqft
Property
Parking
- Total spaces: 3
- Parking features: Attached, Garage
- Attached garage spaces: 3
Features
- Levels: One
- Stories: 1
- Patio & porch: Covered, Patio, Porch
- Exterior features: Concrete Driveway, Sprinkler/Irrigation, Landscaping, Rain Gutters
- Pool features: None
- Fencing: Chain Link,Decorative,Full
Lot
- Size: 10,018 sqft
- Features: None
Details
- Additional structures: None
- Parcel number: 660103293
Construction
Type & style
- Home type: SingleFamily
- Architectural style: Other
- Property subtype: Single Family Residence
Materials
- Brick, HardiPlank Type, Stone, Wood Frame
- Foundation: Slab
- Roof: Asphalt,Fiberglass
Condition
- Year built: 2021
Utilities & green energy
- Sewer: Public Sewer
- Water: Public
- Utilities for property: Cable Available, Electricity Available, Fiber Optic Available, Natural Gas Available, Water Available
Green energy
- Energy efficient items: Doors, Insulation, Windows
Community & neighborhood
Security
- Security features: No Safety Shelter, Security System Owned, Smoke Detector(s)
Community
- Community features: Gutter(s), Sidewalks
Location
- Region: Catoosa
- Subdivision: The Vale At Redbud
HOA & financial
HOA
- Has HOA: Yes
- HOA fee: $450 annually
- Amenities included: Other, Park
- Services included: None
Other
Other facts
- Listing terms: Conventional,FHA,USDA Loan,VA Loan
Price history
| Date | Event | Price |
|---|---|---|
| 6/11/2025 | Sold | $380,000$177/sqft |
Source: | ||
| 5/13/2025 | Pending sale | $380,000$177/sqft |
Source: | ||
| 4/23/2025 | Listed for sale | $380,000+9.6%$177/sqft |
Source: | ||
| 10/29/2021 | Sold | $346,800$162/sqft |
Source: | ||
| 10/4/2021 | Pending sale | $346,800+697.2%$162/sqft |
Source: | ||
Public tax history
| Year | Property taxes | Tax assessment |
|---|---|---|
| 2024 | $4,206 +7.4% | $39,867 +4.4% |
| 2023 | $3,917 +2.2% | $38,170 |
| 2022 | $3,832 +778.9% | $38,170 +671.1% |
Find assessor info on the county website
Neighborhood: 74015
Nearby schools
GreatSchools rating
- 6/10Helen Paul Learning CenterGrades: PK-5Distance: 1.3 mi
- 2/10Wells Middle SchoolGrades: 6-8Distance: 2.1 mi
- 2/10Catoosa High SchoolGrades: 9-12Distance: 2.1 mi
Schools provided by the listing agent
- Elementary: Catoosa
- Middle: Catoosa
- High: Catoosa
- District: Catoosa - Sch Dist (28)
Source: MLS Technology, Inc.. This data may not be complete. We recommend contacting the local school district to confirm school assignments for this home.

Get pre-qualified for a loan
At Zillow Home Loans, we can pre-qualify you in as little as 5 minutes with no impact to your credit score.An equal housing lender. NMLS #10287.
Sell for more on Zillow
Get a free Zillow Showcase℠ listing and you could sell for .
$385,700
2% more+ $7,714
With Zillow Showcase(estimated)
$393,414


