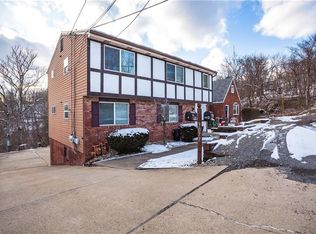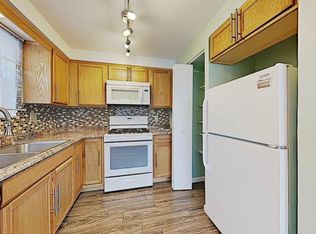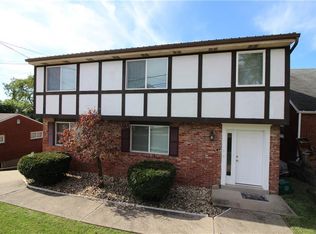Sold for $172,500
$172,500
3075 Mount Troy Rd, Pittsburgh, PA 15212
2beds
--sqft
Single Family Residence
Built in 1950
9,426.38 Square Feet Lot
$224,400 Zestimate®
$--/sqft
$1,406 Estimated rent
Home value
$224,400
$213,000 - $236,000
$1,406/mo
Zestimate® history
Loading...
Owner options
Explore your selling options
What's special
Great opportunity in Shaler Area Schools. Fabulous ranch with plenty of updates. Custom garden beds for the avid gardener! Great sized covered front porch and wrap around back deck make great areas to enjoy the outdoors and entertain. Find a bright living room, updated kitchen, two well sized bedrooms and full bathroom on the main level. Basement is spacious with plenty of space to use to fit your needs. Backyard offers ideal privacy abutting up to a wooded area, large driveway and a great sized backyard. Easy convenience to downtown, all McKnight Road has to offer, Lawrencville, local hospital and universities and more! Great starter home or place to down size! NEW AC & FURNACE!
Zillow last checked: 8 hours ago
Listing updated: October 07, 2024 at 07:07pm
Listed by:
DJ Fairley 888-397-7352,
EXP REALTY LLC
Bought with:
Vic Franceschini, RS301507
KELLER WILLIAMS REALTY
Source: WPMLS,MLS#: 1662129 Originating MLS: West Penn Multi-List
Originating MLS: West Penn Multi-List
Facts & features
Interior
Bedrooms & bathrooms
- Bedrooms: 2
- Bathrooms: 1
- Full bathrooms: 1
Primary bedroom
- Level: Main
- Dimensions: 12X12
Bedroom 2
- Level: Main
- Dimensions: 12X9
Kitchen
- Level: Main
- Dimensions: 11X11
Laundry
- Dimensions: 23X30
Living room
- Level: Main
- Dimensions: 15X11
Heating
- Forced Air, Gas
Cooling
- Central Air
Appliances
- Included: Some Gas Appliances, Dryer, Dishwasher, Disposal, Microwave, Refrigerator, Stove, Washer
Features
- Kitchen Island, Window Treatments
- Flooring: Laminate, Tile, Vinyl
- Windows: Screens, Window Treatments
- Basement: Full,Walk-Out Access
Property
Parking
- Total spaces: 3
- Parking features: Off Street
Features
- Levels: One
- Stories: 1
- Pool features: None
Lot
- Size: 9,426 sqft
- Dimensions: 0.2164
Details
- Parcel number: 0078C00086000000
Construction
Type & style
- Home type: SingleFamily
- Architectural style: Other,Ranch
- Property subtype: Single Family Residence
Materials
- Brick
- Roof: Metal
Condition
- Resale
- Year built: 1950
Utilities & green energy
- Sewer: Public Sewer
- Water: Public
Community & neighborhood
Security
- Security features: Security System
Community
- Community features: Public Transportation
Location
- Region: Pittsburgh
Price history
| Date | Event | Price |
|---|---|---|
| 1/3/2026 | Listing removed | $235,000 |
Source: | ||
| 7/17/2025 | Price change | $235,000-2% |
Source: | ||
| 6/17/2025 | Price change | $239,900-2.9% |
Source: | ||
| 5/22/2025 | Listed for sale | $247,000+43.2% |
Source: | ||
| 9/30/2024 | Sold | $172,500-4.2% |
Source: | ||
Public tax history
| Year | Property taxes | Tax assessment |
|---|---|---|
| 2025 | $5,116 +29.9% | $130,800 +16% |
| 2024 | $3,938 +536.5% | $112,800 -13.8% |
| 2023 | $619 | $130,800 |
Find assessor info on the county website
Neighborhood: 15212
Nearby schools
GreatSchools rating
- 9/10Reserve Primary SchoolGrades: K-3Distance: 0.5 mi
- 6/10Shaler Area Middle SchoolGrades: 7-8Distance: 3.5 mi
- 6/10Shaler Area High SchoolGrades: 9-12Distance: 2.5 mi
Schools provided by the listing agent
- District: Shaler Area
Source: WPMLS. This data may not be complete. We recommend contacting the local school district to confirm school assignments for this home.

Get pre-qualified for a loan
At Zillow Home Loans, we can pre-qualify you in as little as 5 minutes with no impact to your credit score.An equal housing lender. NMLS #10287.


