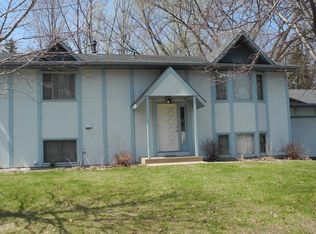Closed
$449,000
3075 Mount Ridge Rd, Roseville, MN 55113
4beds
2,092sqft
Single Family Residence
Built in 1978
8,712 Square Feet Lot
$445,800 Zestimate®
$215/sqft
$2,702 Estimated rent
Home value
$445,800
$401,000 - $495,000
$2,702/mo
Zestimate® history
Loading...
Owner options
Explore your selling options
What's special
Spacious and updated 2-level split in Mounds View school district. Ideal layout for relaxing and entertaining with sunny open-concept kitchen-living-dining upstairs and an expansive family room downstairs. No cramped vestibule here – welcome guests in a roomy entryway with a huge walk-in coat closet and access to the garage. 3 bedrooms and a bathroom upstairs and a bedroom and bathroom downstairs. Large deck, newer shed, and hot tub in the backyard. Great neighborhood amenities – Langton Lake Park with athletic fields, playground, and trail around the lake is at the end of the block and Lake Johanna Playground and Beach is 1.4 miles away on the Arden Hills trail system.
Zillow last checked: 8 hours ago
Listing updated: June 12, 2025 at 01:21pm
Listed by:
Michaela Toohey 651-253-6830,
Coldwell Banker Realty,
Philip Wahlberg 651-336-2410
Bought with:
Boss & Company Real Estate Team
Keller Williams Select Realty
Source: NorthstarMLS as distributed by MLS GRID,MLS#: 6630377
Facts & features
Interior
Bedrooms & bathrooms
- Bedrooms: 4
- Bathrooms: 2
- Full bathrooms: 2
Bedroom 1
- Level: Upper
- Area: 198 Square Feet
- Dimensions: 11x18
Bedroom 2
- Level: Upper
- Area: 117 Square Feet
- Dimensions: 13x9
Bedroom 3
- Level: Upper
- Area: 110 Square Feet
- Dimensions: 10x11
Bedroom 4
- Level: Lower
- Area: 189 Square Feet
- Dimensions: 21x9
Dining room
- Level: Upper
- Area: 96 Square Feet
- Dimensions: 12x8
Family room
- Level: Lower
- Area: 720 Square Feet
- Dimensions: 24x30
Foyer
- Level: Main
- Area: 60 Square Feet
- Dimensions: 6x10
Kitchen
- Level: Upper
- Area: 120 Square Feet
- Dimensions: 12x10
Laundry
- Level: Lower
- Area: 99 Square Feet
- Dimensions: 11x9
Living room
- Level: Upper
- Area: 247 Square Feet
- Dimensions: 13x19
Walk in closet
- Level: Main
- Area: 42 Square Feet
- Dimensions: 6x7
Heating
- Forced Air
Cooling
- Central Air
Appliances
- Included: Dishwasher, Disposal, Dryer, Gas Water Heater, Microwave, Range, Refrigerator, Washer
Features
- Basement: Daylight,Finished,Full
- Has fireplace: No
Interior area
- Total structure area: 2,092
- Total interior livable area: 2,092 sqft
- Finished area above ground: 1,125
- Finished area below ground: 925
Property
Parking
- Total spaces: 2
- Parking features: Attached
- Attached garage spaces: 2
- Details: Garage Dimensions (20x22)
Accessibility
- Accessibility features: None
Features
- Levels: Multi/Split
- Patio & porch: Deck
- Fencing: Chain Link,Full
Lot
- Size: 8,712 sqft
- Dimensions: 80 x 108
Details
- Additional structures: Storage Shed
- Foundation area: 967
- Parcel number: 042923220054
- Zoning description: Residential-Single Family
Construction
Type & style
- Home type: SingleFamily
- Property subtype: Single Family Residence
Materials
- Vinyl Siding, Frame
Condition
- Age of Property: 47
- New construction: No
- Year built: 1978
Utilities & green energy
- Electric: Circuit Breakers, Power Company: Xcel Energy
- Gas: Natural Gas
- Sewer: City Sewer/Connected
- Water: City Water/Connected
Community & neighborhood
Location
- Region: Roseville
- Subdivision: Caves North Boundary, Second A
HOA & financial
HOA
- Has HOA: No
Price history
| Date | Event | Price |
|---|---|---|
| 6/12/2025 | Sold | $449,000-0.2%$215/sqft |
Source: | ||
| 4/21/2025 | Pending sale | $449,900$215/sqft |
Source: | ||
| 4/11/2025 | Listed for sale | $449,900+18.4%$215/sqft |
Source: | ||
| 4/22/2020 | Sold | $379,900+0.2%$182/sqft |
Source: | ||
| 3/6/2020 | Pending sale | $379,000$181/sqft |
Source: Keller Williams Premier Realty #5484277 Report a problem | ||
Public tax history
| Year | Property taxes | Tax assessment |
|---|---|---|
| 2025 | $5,874 +1.1% | $465,900 +7.8% |
| 2024 | $5,812 +5.8% | $432,300 -1% |
| 2023 | $5,494 +6.3% | $436,800 +4.5% |
Find assessor info on the county website
Neighborhood: 55113
Nearby schools
GreatSchools rating
- 6/10Valentine Hills Elementary SchoolGrades: 1-5Distance: 1.6 mi
- 5/10Highview Middle SchoolGrades: 6-8Distance: 2.5 mi
- 10/10Mounds View Senior High SchoolGrades: 9-12Distance: 2.1 mi
Get a cash offer in 3 minutes
Find out how much your home could sell for in as little as 3 minutes with a no-obligation cash offer.
Estimated market value$445,800
Get a cash offer in 3 minutes
Find out how much your home could sell for in as little as 3 minutes with a no-obligation cash offer.
Estimated market value
$445,800
