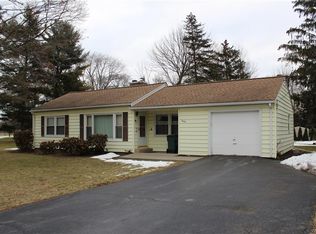Closed
$315,000
3075 Lockport Olcott Rd, Newfane, NY 14108
3beds
1,348sqft
Single Family Residence
Built in 2012
0.36 Acres Lot
$349,600 Zestimate®
$234/sqft
$2,307 Estimated rent
Home value
$349,600
$332,000 - $367,000
$2,307/mo
Zestimate® history
Loading...
Owner options
Explore your selling options
What's special
Pristine well-maintained ranch2012 on a generously sized lot. Custom Built 3 bedrooms with 2 full baths. Open living room with cathedral ceiling. Gas fireplace w/Stone surround and remote. Kitchen with granite counters and dining area. First floor laundry. Primary suite with walk in closet, bathroom with double sinks, walk in shower and separate jetted jacuzzi tub. Prefinished honey oak distressed hardwood floors throughout. Full basement with 9 ft ceilings and 10 in basement walls.Sliding glass doors to private flag stone patio complete with Sunsetter retractable awning. Large and inviting yard with vinyl sided shed. 3 car garage. Sprinkler system, gutter guards. 30-year architectural roof. Tankless hot water heater. Appliances included as well as freezer in basement. 2 desks in basement stay with the property. 50" Samsung TV over fireplace included. Open House Saturday, July 15th from 1-3pm. Offers due July 17th at 11:00 am.
Zillow last checked: 8 hours ago
Listing updated: August 18, 2023 at 11:50am
Listed by:
Kathleen M DiMillo 716-622-0530,
HUNT Real Estate Corporation
Bought with:
Chelsea Dominick, 10401304467
HUNT Real Estate Corporation
Source: NYSAMLSs,MLS#: B1482964 Originating MLS: Buffalo
Originating MLS: Buffalo
Facts & features
Interior
Bedrooms & bathrooms
- Bedrooms: 3
- Bathrooms: 2
- Full bathrooms: 2
- Main level bathrooms: 2
- Main level bedrooms: 3
Bedroom 1
- Level: First
- Dimensions: 12 x 12
Bedroom 1
- Level: First
- Dimensions: 12.00 x 12.00
Bedroom 2
- Level: First
- Dimensions: 10 x 10
Bedroom 2
- Level: First
- Dimensions: 10.00 x 10.00
Bedroom 3
- Level: First
- Dimensions: 10 x 10
Bedroom 3
- Level: First
- Dimensions: 10.00 x 10.00
Family room
- Level: First
- Dimensions: 17 x 14
Family room
- Level: First
- Dimensions: 17.00 x 14.00
Kitchen
- Level: First
- Dimensions: 20 x 11
Kitchen
- Level: First
- Dimensions: 20.00 x 11.00
Heating
- Gas, Forced Air
Cooling
- Central Air
Appliances
- Included: Dryer, Dishwasher, Exhaust Fan, Freezer, Disposal, Gas Water Heater, Microwave, Refrigerator, Range Hood, Washer
- Laundry: Main Level
Features
- Ceiling Fan(s), Cathedral Ceiling(s), Eat-in Kitchen, Separate/Formal Living Room, Granite Counters, Jetted Tub, Kitchen Island, Sliding Glass Door(s), Solid Surface Counters, Walk-In Pantry, Natural Woodwork, Bedroom on Main Level, Main Level Primary, Primary Suite
- Flooring: Ceramic Tile, Hardwood, Varies
- Doors: Sliding Doors
- Basement: Full,Sump Pump
- Number of fireplaces: 1
Interior area
- Total structure area: 1,348
- Total interior livable area: 1,348 sqft
Property
Parking
- Total spaces: 3
- Parking features: Attached, Garage, Garage Door Opener
- Attached garage spaces: 3
Features
- Levels: One
- Stories: 1
- Patio & porch: Open, Patio, Porch
- Exterior features: Awning(s), Blacktop Driveway, Patio
Lot
- Size: 0.36 Acres
- Dimensions: 90 x 223
- Features: Rectangular, Rectangular Lot, Residential Lot
Details
- Additional structures: Shed(s), Storage
- Parcel number: 2928000530090001003012
- Special conditions: Standard
Construction
Type & style
- Home type: SingleFamily
- Architectural style: Ranch
- Property subtype: Single Family Residence
Materials
- Vinyl Siding
- Foundation: Poured
- Roof: Asphalt
Condition
- Resale
- Year built: 2012
Utilities & green energy
- Electric: Circuit Breakers
- Sewer: Connected
- Water: Connected, Public
- Utilities for property: Cable Available, High Speed Internet Available, Sewer Connected, Water Connected
Community & neighborhood
Location
- Region: Newfane
Other
Other facts
- Listing terms: Cash,Conventional,FHA,VA Loan
Price history
| Date | Event | Price |
|---|---|---|
| 8/18/2023 | Sold | $315,000+5%$234/sqft |
Source: | ||
| 7/17/2023 | Pending sale | $299,900$222/sqft |
Source: | ||
| 7/10/2023 | Listed for sale | $299,900$222/sqft |
Source: | ||
Public tax history
| Year | Property taxes | Tax assessment |
|---|---|---|
| 2024 | -- | $140,000 |
| 2023 | -- | $140,000 |
| 2022 | -- | $140,000 |
Find assessor info on the county website
Neighborhood: 14108
Nearby schools
GreatSchools rating
- 6/10Newfane Elementary SchoolGrades: K-4Distance: 0.6 mi
- 5/10Newfane Middle SchoolGrades: 5-9Distance: 1.4 mi
- 7/10Newfane Senior High SchoolGrades: 6-12Distance: 1.5 mi
Schools provided by the listing agent
- District: Newfane
Source: NYSAMLSs. This data may not be complete. We recommend contacting the local school district to confirm school assignments for this home.
