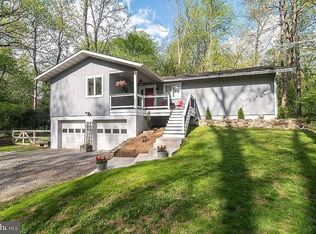Sold for $382,000 on 11/29/24
$382,000
3075 Funks Mill Rd, Riegelsville, PA 18077
3beds
1,188sqft
Single Family Residence
Built in 1973
1.12 Acres Lot
$391,300 Zestimate®
$322/sqft
$2,545 Estimated rent
Home value
$391,300
$364,000 - $423,000
$2,545/mo
Zestimate® history
Loading...
Owner options
Explore your selling options
What's special
This charming 3 bedroom, 1.5 bath raised ranch, situated on a gorgeous 1.2 acre lot, located in the Palisades School District, offers rural living, minutes from the quaint village of Springtown, Upper Bucks County, yet it is convenient to Hellertown, Bethlehem, Easton and Quakertown. This unique property is located along a quiet country lane, ideal for walking and cycling past exquisite country estates, large farms, preserved farmland and undisturbed woods.
Nestled amongst tall trees, each room offers large windows which overlook lovely wooded views and a large front lawn. A deck off the dining room affords a peaceful, natural panorama of surrounding woods with various species of plants and birds, and a seasonal stream.
Oak hardwood floors run from the foyer throughout most of the first floor, with new oak laminate floors in the two back bedrooms and bathrooms. The entire first floor of the home has been freshly painted, both bathrooms have been remodeled, and new light fixtures have been placed inside and out. A spacious brick fireplace brings a cozy feel to the living room.
The very spacious daylight basement includes sliding glass doors which open up into a serene, private backyard area. This lower level has tremendous potential to be refinished to include a family room, game room, studio, office, additional living or working space, or another full bathroom.
Zillow last checked: 8 hours ago
Listing updated: November 30, 2024 at 07:11am
Listed by:
William T. Safranek 610-248-9562,
EXP Realty LLC
Bought with:
nonmember
NON MBR Office
Source: GLVR,MLS#: 746763 Originating MLS: Lehigh Valley MLS
Originating MLS: Lehigh Valley MLS
Facts & features
Interior
Bedrooms & bathrooms
- Bedrooms: 3
- Bathrooms: 2
- Full bathrooms: 1
- 1/2 bathrooms: 1
Heating
- Baseboard
Cooling
- Wall/Window Unit(s)
Appliances
- Included: Dryer, Electric Oven, Electric Water Heater, Washer
Features
- Dining Area
- Flooring: Hardwood, Laminate, Resilient
- Basement: Exterior Entry,Full
- Has fireplace: Yes
- Fireplace features: Family Room
Interior area
- Total interior livable area: 1,188 sqft
- Finished area above ground: 1,188
- Finished area below ground: 0
Property
Parking
- Total spaces: 6
- Parking features: Attached, Garage, Off Street, Parking Garage, Garage Door Opener
- Attached garage spaces: 6
Features
- Levels: One
- Stories: 1
- Patio & porch: Deck
- Exterior features: Deck
- Has view: Yes
- View description: Hills, Mountain(s), Panoramic
Lot
- Size: 1.12 Acres
- Features: Wooded
- Residential vegetation: Partially Wooded
Details
- Additional structures: Workshop
- Parcel number: 42017053006
- Zoning: 42WS
- Special conditions: Estate
Construction
Type & style
- Home type: SingleFamily
- Architectural style: Ranch
- Property subtype: Single Family Residence
Materials
- Wood Siding
- Roof: Asphalt,Fiberglass
Condition
- Year built: 1973
Utilities & green energy
- Electric: 100 Amp Service, Circuit Breakers
- Sewer: Septic Tank
- Water: Well
- Utilities for property: Cable Available
Community & neighborhood
Location
- Region: Riegelsville
- Subdivision: Not in Development
Other
Other facts
- Listing terms: Cash,Conventional,FHA,VA Loan
- Ownership type: Fee Simple
Price history
| Date | Event | Price |
|---|---|---|
| 11/29/2024 | Sold | $382,000+0.6%$322/sqft |
Source: | ||
| 10/22/2024 | Pending sale | $379,900$320/sqft |
Source: | ||
| 10/11/2024 | Listed for sale | $379,900$320/sqft |
Source: | ||
Public tax history
| Year | Property taxes | Tax assessment |
|---|---|---|
| 2025 | $4,452 | $27,200 |
| 2024 | $4,452 +2.2% | $27,200 |
| 2023 | $4,357 +3% | $27,200 |
Find assessor info on the county website
Neighborhood: 18077
Nearby schools
GreatSchools rating
- 8/10Springfield El SchoolGrades: K-5Distance: 2.8 mi
- 6/10Palisades Middle SchoolGrades: 6-8Distance: 4.3 mi
- 6/10Palisades High SchoolGrades: 9-12Distance: 4.7 mi
Schools provided by the listing agent
- District: Palisades
Source: GLVR. This data may not be complete. We recommend contacting the local school district to confirm school assignments for this home.

Get pre-qualified for a loan
At Zillow Home Loans, we can pre-qualify you in as little as 5 minutes with no impact to your credit score.An equal housing lender. NMLS #10287.
Sell for more on Zillow
Get a free Zillow Showcase℠ listing and you could sell for .
$391,300
2% more+ $7,826
With Zillow Showcase(estimated)
$399,126