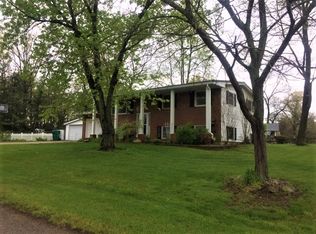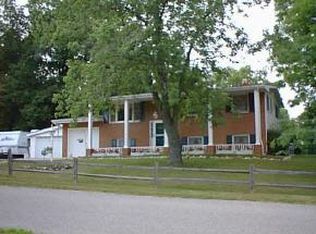Closed
$385,000
3075 Evergreen St, Rochester, IN 46975
3beds
2,700sqft
Single Family Residence
Built in 1976
14.3 Acres Lot
$395,700 Zestimate®
$--/sqft
$1,788 Estimated rent
Home value
$395,700
Estimated sales range
Not available
$1,788/mo
Zestimate® history
Loading...
Owner options
Explore your selling options
What's special
You don’t want to miss this one of a kind property with over 2,500 feet of Tippy Riverfront. Built to last, this 3 bedroom 2.5 bath home sits on 14.3 acres with amazing views wherever you look and a large deck to sit and enjoy it all. A full basement features built-in shelves, a wood burning stove, and a game room with a top of the line pool table. Approximately 5 acres can be rented out for hay or fenced in for pasture. The barn has water, electric and its own wood burning stove. One side is great for animals, while the other side can be a workshop and you can feed the fish or do a little fishing in the pond. A hidden gem you must see.
Zillow last checked: 8 hours ago
Listing updated: September 12, 2024 at 09:20am
Listed by:
Teresa Bakehorn 574-551-2601,
Our House Real Estate
Bought with:
Shelly Dyer, RB16001630
Dyer Homes, LLC
Source: IRMLS,MLS#: 202409482
Facts & features
Interior
Bedrooms & bathrooms
- Bedrooms: 3
- Bathrooms: 3
- Full bathrooms: 2
- 1/2 bathrooms: 1
- Main level bedrooms: 2
Bedroom 1
- Level: Main
Bedroom 2
- Level: Main
Dining room
- Level: Main
- Area: 165
- Dimensions: 15 x 11
Family room
- Level: Lower
- Area: 280
- Dimensions: 20 x 14
Kitchen
- Level: Main
- Area: 135
- Dimensions: 15 x 9
Living room
- Level: Main
- Area: 240
- Dimensions: 20 x 12
Heating
- Electric, Baseboard, Geothermal
Cooling
- Geothermal
Appliances
- Included: Dishwasher, Refrigerator, Washer, Electric Cooktop, Dryer-Electric, Double Oven, Electric Water Heater, Water Softener Owned
Features
- Flooring: Carpet, Tile, Vinyl
- Basement: Full,Walk-Out Access,Finished
- Number of fireplaces: 1
- Fireplace features: Family Room, Wood Burning Stove
Interior area
- Total structure area: 3,100
- Total interior livable area: 2,700 sqft
- Finished area above ground: 1,550
- Finished area below ground: 1,150
Property
Parking
- Total spaces: 2
- Parking features: Attached, Gravel
- Attached garage spaces: 2
- Has uncovered spaces: Yes
Features
- Levels: One
- Stories: 1
- Has view: Yes
- Waterfront features: Waterfront, River Front, River
- Body of water: Tippecanoe River
- Frontage length: Water Frontage(2500)
Lot
- Size: 14.30 Acres
- Features: Irregular Lot, 10-14.999, Rural
Details
- Additional structures: Barn
- Parcel number: 250225400001.000008
Construction
Type & style
- Home type: SingleFamily
- Property subtype: Single Family Residence
Materials
- Stone, Wood Siding
- Roof: Shingle
Condition
- New construction: No
- Year built: 1976
Utilities & green energy
- Sewer: Septic Tank
- Water: Well
Community & neighborhood
Location
- Region: Rochester
- Subdivision: None
Other
Other facts
- Listing terms: Cash,Conventional,FHA,USDA Loan,VA Loan
Price history
| Date | Event | Price |
|---|---|---|
| 9/12/2024 | Sold | $385,000-10.5% |
Source: | ||
| 5/2/2024 | Price change | $430,000-4.4% |
Source: | ||
| 3/22/2024 | Listed for sale | $450,000 |
Source: | ||
Public tax history
| Year | Property taxes | Tax assessment |
|---|---|---|
| 2024 | $506 -11.9% | $200,000 +14.2% |
| 2023 | $574 -51.3% | $175,100 +1.9% |
| 2022 | $1,179 +3.3% | $171,800 +0.2% |
Find assessor info on the county website
Neighborhood: 46975
Nearby schools
GreatSchools rating
- 6/10George M Riddle Elementary SchoolGrades: 2-4Distance: 2.3 mi
- 4/10Rochester Community High SchoolGrades: 8-12Distance: 3.1 mi
- 6/10Rochester Community Md SchoolGrades: 5-7Distance: 3.2 mi
Schools provided by the listing agent
- Elementary: Columbia / Riddle
- Middle: Rochester Community
- High: Rochester Community
- District: Rochester Community School Corp.
Source: IRMLS. This data may not be complete. We recommend contacting the local school district to confirm school assignments for this home.
Get pre-qualified for a loan
At Zillow Home Loans, we can pre-qualify you in as little as 5 minutes with no impact to your credit score.An equal housing lender. NMLS #10287.

