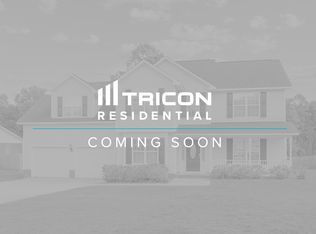Wow! Loads of potential here so use your imagination. This is in the well sought out Seckman Schools... 3 bed, 2 bath ranch nestled on one acre with fabulous location! Beautiful floors through out! Large rooms for comfortable living! Ceramic tile in kitchen/dining room! Gorgeous fireplace just in time for those chilly mornings and evenings! Just needs your finishing touches! Great deck with a fantastic view! Lots of parking spaces! Lower level has large kitchen area, with large place for pool t
This property is off market, which means it's not currently listed for sale or rent on Zillow. This may be different from what's available on other websites or public sources.
