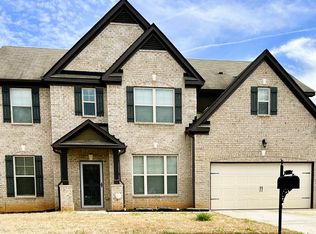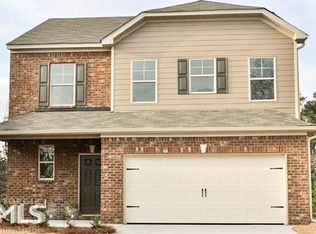Closed
$437,000
3075 Duke Dr, Fairburn, GA 30213
5beds
3,406sqft
Single Family Residence, Residential
Built in 2016
6,534 Square Feet Lot
$401,100 Zestimate®
$128/sqft
$2,654 Estimated rent
Home value
$401,100
$381,000 - $421,000
$2,654/mo
Zestimate® history
Loading...
Owner options
Explore your selling options
What's special
Introducing 3075 Duke Dr., in Fairburn! This 5 bedroom, 3 bath home boasts of pristine care with over 3,000 square feet, and a picturesque cul-de-sac view. A Brick-front corner lot captures the very essence of a 12+ seat dining room, 1st floor mother in law suite, gourmet kitchen, celebrating double ovens and stainless steel appliances with an open floorplan refined by a majestic great room, all overlooking a southern, veranda patio and tree lined private back yard. Upgrades are the features in this Savannah Floorplan adorned with hardwoods, crown molding throughout and a magnificent Owner S Suite with a step-up surround sound theatre room. This beautiful home is exceptionally located in The Parks at Durham Lakes, where the resort style is perfect for families who enjoy a Clubhouse for entertaining, huge pool and lighted tennis court and playground. Minutes from Peachtree City, shopping, restaurants, the interstate & the airport. Don't miss this opportunity to favorably place an offer on this home before it hits the market! Guaranteed not to last as it's priced at market value!
Zillow last checked: 8 hours ago
Listing updated: May 08, 2023 at 10:50pm
Listing Provided by:
Pamela Parker,
Lifestyles of Luxury 770-855-2898
Bought with:
HEATHER WHITTLE, 320100
Berkshire Hathaway HomeServices Georgia Properties
Source: FMLS GA,MLS#: 7187745
Facts & features
Interior
Bedrooms & bathrooms
- Bedrooms: 5
- Bathrooms: 3
- Full bathrooms: 3
- Main level bathrooms: 1
- Main level bedrooms: 1
Primary bedroom
- Features: Double Master Bedroom, Oversized Master, Sitting Room
- Level: Double Master Bedroom, Oversized Master, Sitting Room
Bedroom
- Features: Double Master Bedroom, Oversized Master, Sitting Room
Primary bathroom
- Features: Double Vanity, Separate His/Hers, Separate Tub/Shower, Soaking Tub
Dining room
- Features: Seats 12+, Separate Dining Room
Kitchen
- Features: Eat-in Kitchen, Kitchen Island, Pantry, Pantry Walk-In, Solid Surface Counters, View to Family Room
Heating
- Central, Electric, Natural Gas, Zoned
Cooling
- Ceiling Fan(s), Central Air, Zoned
Appliances
- Included: Dishwasher, Disposal, Double Oven, ENERGY STAR Qualified Appliances, Gas Cooktop, Gas Oven, Gas Water Heater, Microwave, Range Hood, Refrigerator, Self Cleaning Oven
- Laundry: Laundry Room, Upper Level
Features
- Cathedral Ceiling(s), Crown Molding, Double Vanity, Entrance Foyer, High Ceilings 9 ft Main, High Speed Internet, Walk-In Closet(s)
- Flooring: Carpet, Hardwood
- Windows: Double Pane Windows, Insulated Windows
- Basement: None
- Attic: Pull Down Stairs
- Number of fireplaces: 1
- Fireplace features: Electric, Gas Log, Gas Starter, Great Room
- Common walls with other units/homes: No Common Walls
Interior area
- Total structure area: 3,406
- Total interior livable area: 3,406 sqft
- Finished area above ground: 3,406
Property
Parking
- Total spaces: 2
- Parking features: Garage, Garage Door Opener
- Garage spaces: 2
Accessibility
- Accessibility features: None
Features
- Levels: Two
- Stories: 2
- Patio & porch: Covered, Patio, Rear Porch, Rooftop
- Exterior features: Awning(s), Lighting, Storage
- Pool features: None
- Spa features: None
- Fencing: None
- Has view: Yes
- View description: Park/Greenbelt, Other
- Waterfront features: None
- Body of water: None
Lot
- Size: 6,534 sqft
- Features: Back Yard, Corner Lot, Cul-De-Sac, Level
Details
- Additional structures: Shed(s)
- Parcel number: 07 270001694003
- Other equipment: Satellite Dish
- Horse amenities: None
Construction
Type & style
- Home type: SingleFamily
- Architectural style: Traditional
- Property subtype: Single Family Residence, Residential
Materials
- Aluminum Siding, Brick Front
- Foundation: Slab
- Roof: Composition
Condition
- Resale
- New construction: No
- Year built: 2016
Details
- Builder name: Wilson Parker Homes
- Warranty included: Yes
Utilities & green energy
- Electric: 220 Volts
- Sewer: Public Sewer
- Water: Public
- Utilities for property: Cable Available, Electricity Available, Natural Gas Available, Phone Available, Sewer Available, Underground Utilities, Water Available
Green energy
- Energy efficient items: None
- Energy generation: None
Community & neighborhood
Security
- Security features: Closed Circuit Camera(s), Fire Alarm, Key Card Entry, Secured Garage/Parking, Security Lights, Security Service, Smoke Detector(s)
Community
- Community features: Clubhouse, Homeowners Assoc, Near Schools, Near Shopping, Near Trails/Greenway, Park, Playground, Pool, Restaurant, Sidewalks, Street Lights, Tennis Court(s)
Location
- Region: Fairburn
- Subdivision: The Parks At Durham Lakes
HOA & financial
HOA
- Has HOA: Yes
- HOA fee: $550 annually
- Services included: Swim, Tennis
Other
Other facts
- Listing terms: Cash,Conventional,FHA,VA Loan
- Road surface type: Asphalt
Price history
| Date | Event | Price |
|---|---|---|
| 5/5/2023 | Sold | $437,000$128/sqft |
Source: | ||
| 3/25/2023 | Pending sale | $437,000+99.9%$128/sqft |
Source: | ||
| 1/7/2016 | Sold | $218,600$64/sqft |
Source: | ||
Public tax history
| Year | Property taxes | Tax assessment |
|---|---|---|
| 2024 | $4,280 -3.2% | $163,840 -2.9% |
| 2023 | $4,421 +30.2% | $168,800 +30.8% |
| 2022 | $3,396 +13.7% | $129,080 +17.3% |
Find assessor info on the county website
Neighborhood: 30213
Nearby schools
GreatSchools rating
- 8/10E. C. West Elementary SchoolGrades: PK-5Distance: 0.6 mi
- 6/10Bear Creek Middle SchoolGrades: 6-8Distance: 1.1 mi
- 3/10Creekside High SchoolGrades: 9-12Distance: 1.1 mi
Schools provided by the listing agent
- Elementary: E.C. West
- Middle: Bear Creek - Fulton
- High: Creekside
Source: FMLS GA. This data may not be complete. We recommend contacting the local school district to confirm school assignments for this home.
Get a cash offer in 3 minutes
Find out how much your home could sell for in as little as 3 minutes with a no-obligation cash offer.
Estimated market value
$401,100
Get a cash offer in 3 minutes
Find out how much your home could sell for in as little as 3 minutes with a no-obligation cash offer.
Estimated market value
$401,100

