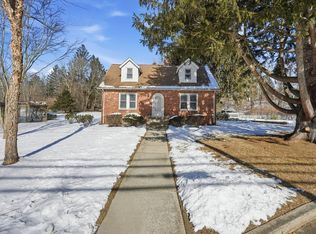Sold for $415,000
$415,000
3075 Boston Rd, Wilbraham, MA 01095
3beds
1,152sqft
Single Family Residence
Built in 1988
0.79 Acres Lot
$421,000 Zestimate®
$360/sqft
$2,728 Estimated rent
Home value
$421,000
$383,000 - $463,000
$2,728/mo
Zestimate® history
Loading...
Owner options
Explore your selling options
What's special
Say hello to your stylishly upgraded ranch—where comfort, convenience, and good vibes come standard! This fully remodeled 3-bedroom, 2.5-bath beauty is packed with personality and thoughtful updates. Step inside and enjoy the open floor plan that connects a bright, airy open living space with a sleek, updated kitchen—perfect for everything from Sunday brunch to late-night snacks. Rain? Snow? No problem. With an attached two-car garage, you’ll never have to lug groceries through the elements again. Just park, walk in, and relax. Need even more room to spread out? Head downstairs to the finished basement—ideal for movie nights, a home gym, office, or epic game days. And when it’s time to take the fun outside, the large backyard is ready for BBQs, fire pits, or just soaking up the sun.Tucked in a convenient spot with easy highway access, this home makes getting anywhere a breeze—while still giving you space to breathe. Fully remodeled, fabulously functional, and totally move-in ready.
Zillow last checked: 8 hours ago
Listing updated: July 25, 2025 at 01:32pm
Listed by:
Elizabeth Salois Team 413-695-2634,
Berkshire Hathaway HomeServices Realty Professionals 413-596-6711,
Elizabeth Salois Team 413-695-2634
Bought with:
Lia Warrick
Lowe & Lowe Realty Co.
Source: MLS PIN,MLS#: 73359389
Facts & features
Interior
Bedrooms & bathrooms
- Bedrooms: 3
- Bathrooms: 3
- Full bathrooms: 2
- 1/2 bathrooms: 1
- Main level bedrooms: 3
Primary bedroom
- Features: Bathroom - Full, Closet, Flooring - Hardwood
- Level: Main,First
Bedroom 2
- Features: Flooring - Hardwood
- Level: Main,First
Bedroom 3
- Features: Flooring - Hardwood
- Level: Main,First
Primary bathroom
- Features: Yes
Dining room
- Features: Flooring - Hardwood, Recessed Lighting, Slider
- Level: Main,First
Family room
- Features: Flooring - Vinyl, Remodeled
- Level: Basement
Kitchen
- Features: Flooring - Vinyl, Countertops - Upgraded, Open Floorplan, Recessed Lighting, Remodeled, Lighting - Overhead
- Level: Main,First
Living room
- Features: Flooring - Hardwood, Recessed Lighting
- Level: Main,First
Office
- Features: Flooring - Laminate, Recessed Lighting, Lighting - Overhead
- Level: Basement
Heating
- Electric Baseboard
Cooling
- Window Unit(s)
Appliances
- Included: Range, Dishwasher, Microwave, Refrigerator
- Laundry: In Basement
Features
- Recessed Lighting, Lighting - Overhead, Home Office
- Flooring: Wood, Tile, Laminate
- Windows: Screens
- Basement: Full,Finished,Interior Entry,Bulkhead,Sump Pump,Concrete
- Has fireplace: No
Interior area
- Total structure area: 1,152
- Total interior livable area: 1,152 sqft
- Finished area above ground: 1,152
- Finished area below ground: 952
Property
Parking
- Total spaces: 4
- Parking features: Attached, Off Street, Paved
- Attached garage spaces: 2
- Uncovered spaces: 2
Accessibility
- Accessibility features: No
Features
- Patio & porch: Deck
- Exterior features: Deck, Decorative Lighting, Screens
- Fencing: Fenced/Enclosed
Lot
- Size: 0.79 Acres
- Features: Level
Details
- Parcel number: 3236358
- Zoning: R26
Construction
Type & style
- Home type: SingleFamily
- Architectural style: Ranch
- Property subtype: Single Family Residence
Materials
- Frame
- Foundation: Concrete Perimeter
- Roof: Shingle
Condition
- Year built: 1988
Utilities & green energy
- Sewer: Private Sewer
- Water: Private
- Utilities for property: for Electric Range, for Electric Oven
Community & neighborhood
Community
- Community features: Shopping
Location
- Region: Wilbraham
Other
Other facts
- Road surface type: Paved
Price history
| Date | Event | Price |
|---|---|---|
| 7/25/2025 | Sold | $415,000+3.8%$360/sqft |
Source: MLS PIN #73359389 Report a problem | ||
| 5/31/2025 | Pending sale | $399,900$347/sqft |
Source: BHHS broker feed #73359389 Report a problem | ||
| 4/14/2025 | Listed for sale | $399,900-4.8%$347/sqft |
Source: MLS PIN #73359389 Report a problem | ||
| 3/18/2025 | Listing removed | $419,900$364/sqft |
Source: MLS PIN #73321935 Report a problem | ||
| 3/7/2025 | Price change | $419,900-2.3%$364/sqft |
Source: MLS PIN #73321935 Report a problem | ||
Public tax history
| Year | Property taxes | Tax assessment |
|---|---|---|
| 2025 | $5,360 +8.5% | $299,800 +12.3% |
| 2024 | $4,940 +3.2% | $267,000 +4.3% |
| 2023 | $4,787 -0.5% | $256,000 +9% |
Find assessor info on the county website
Neighborhood: 01095
Nearby schools
GreatSchools rating
- 5/10Stony Hill SchoolGrades: 2-3Distance: 3.3 mi
- 5/10Wilbraham Middle SchoolGrades: 6-8Distance: 3 mi
- 8/10Minnechaug Regional High SchoolGrades: 9-12Distance: 3.5 mi

Get pre-qualified for a loan
At Zillow Home Loans, we can pre-qualify you in as little as 5 minutes with no impact to your credit score.An equal housing lender. NMLS #10287.
