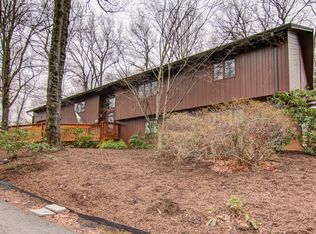Sold for $1,225,000
$1,225,000
3075 Bent Ridge Ln, Salem, VA 24153
5beds
7,965sqft
Single Family Residence
Built in 1987
9.92 Acres Lot
$1,246,600 Zestimate®
$154/sqft
$4,484 Estimated rent
Home value
$1,246,600
Estimated sales range
Not available
$4,484/mo
Zestimate® history
Loading...
Owner options
Explore your selling options
What's special
Custom French Country home on a private10-acre lot, centrally located near Hospitals, Downtown Salem & Roanoke Co. Renovated in 2024, a gourmet kitchen, wine bar, ice maker, quartzite countertops & new Bosch appliances. An attached sunroom with a vaulted ceiling, oversized Double Car Garage, Oak wood flooring & grand open floor plan. The master suite with private gas log fireplace has a private office, a gracious walk-in closet, & a spa bath with a jacuzzi tub. Walkout basement w/ a custom wet bar, pool table, engineered wood floors, & a grand double-sided gas fireplace. A second walkout basement has an ensuite bedroom & tons of bonus space for office, crafts or gaming. Other details include a private formal garden, an oversized deck w/ a gazebo, tons of natural light & details throughout
Zillow last checked: 8 hours ago
Listing updated: May 05, 2025 at 02:18am
Listed by:
SUSAN BAILEY 540-525-1844,
LONG & FOSTER - ROANOKE OFFICE
Bought with:
CHERYL COWHER, 0225230277
LONG & FOSTER - ROANOKE OFFICE
Source: RVAR,MLS#: 909593
Facts & features
Interior
Bedrooms & bathrooms
- Bedrooms: 5
- Bathrooms: 5
- Full bathrooms: 4
- 1/2 bathrooms: 1
Primary bedroom
- Level: E
Bedroom 2
- Level: E
Bedroom 3
- Level: E
Bedroom 4
- Level: E
Bedroom 5
- Level: L
Other
- Level: E
Den
- Level: U
Dining room
- Level: E
Eat in kitchen
- Level: E
Game room
- Level: L
Great room
- Level: L
Kitchen
- Level: E
Laundry
- Level: L
Library
- Level: U
Living room
- Level: E
Office
- Level: U
Recreation room
- Level: L
Sun room
- Level: E
Other
- Level: L
Heating
- Forced Air Gas, Heat Pump Electric
Cooling
- Heat Pump Electric
Appliances
- Included: Dryer, Washer, Cooktop, Dishwasher, Disposal, Microwave, Refrigerator, Oven
Features
- Storage, Wet Bar
- Flooring: Carpet, Ceramic Tile, Wood
- Doors: Wood
- Windows: Clad, Insulated Windows, Screens
- Has basement: Yes
- Number of fireplaces: 3
- Fireplace features: Basement, Great Room
Interior area
- Total structure area: 9,645
- Total interior livable area: 7,965 sqft
- Finished area above ground: 7,965
Property
Parking
- Total spaces: 2
- Parking features: Attached, Paved
- Has attached garage: Yes
- Covered spaces: 2
Features
- Levels: One and One Half
- Stories: 1
- Patio & porch: Deck, Front Porch
- Exterior features: Balcony, Garden, Gas Grill, Sunroom
- Has view: Yes
- View description: Sunset
- Waterfront features: Stream
Lot
- Size: 9.92 Acres
- Features: Wooded
Details
- Additional structures: Gazebo
- Parcel number: 296 14
Construction
Type & style
- Home type: SingleFamily
- Architectural style: Contemporary
- Property subtype: Single Family Residence
Materials
- Brick
Condition
- Completed
- Year built: 1987
Utilities & green energy
- Electric: 0 Phase
- Utilities for property: Cable Connected, Underground Utilities, Cable
Community & neighborhood
Location
- Region: Salem
- Subdivision: Franklin Acres
HOA & financial
HOA
- Has HOA: Yes
- HOA fee: $200 annually
Price history
| Date | Event | Price |
|---|---|---|
| 5/2/2025 | Sold | $1,225,000-9.2%$154/sqft |
Source: | ||
| 3/25/2025 | Pending sale | $1,349,000$169/sqft |
Source: | ||
| 3/7/2025 | Price change | $1,349,000-3.3%$169/sqft |
Source: | ||
| 11/22/2024 | Listed for sale | $1,395,000$175/sqft |
Source: | ||
| 11/22/2024 | Pending sale | $1,395,000$175/sqft |
Source: | ||
Public tax history
| Year | Property taxes | Tax assessment |
|---|---|---|
| 2025 | $11,606 +7.3% | $983,600 +9.1% |
| 2024 | $10,817 +5.7% | $901,400 +5.7% |
| 2023 | $10,237 +2.1% | $853,100 +2.1% |
Find assessor info on the county website
Neighborhood: 24153
Nearby schools
GreatSchools rating
- 8/10South Salem Elementary SchoolGrades: PK-5Distance: 1.5 mi
- 7/10Andrew Lewis Middle SchoolGrades: 6-8Distance: 2 mi
- 6/10Salem High SchoolGrades: 9-12Distance: 2.5 mi
Schools provided by the listing agent
- Elementary: South Salem
- Middle: Andrew Lewis
- High: Salem High
Source: RVAR. This data may not be complete. We recommend contacting the local school district to confirm school assignments for this home.
Get pre-qualified for a loan
At Zillow Home Loans, we can pre-qualify you in as little as 5 minutes with no impact to your credit score.An equal housing lender. NMLS #10287.
Sell for more on Zillow
Get a Zillow Showcase℠ listing at no additional cost and you could sell for .
$1,246,600
2% more+$24,932
With Zillow Showcase(estimated)$1,271,532
