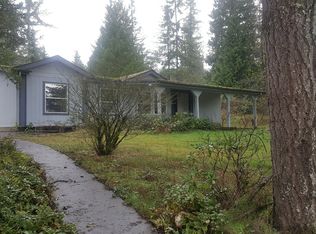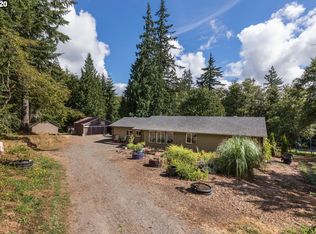Sold
$690,000
30749 Tide Creek Rd, Rainier, OR 97048
3beds
1,704sqft
Residential, Single Family Residence
Built in 2008
5 Acres Lot
$677,900 Zestimate®
$405/sqft
$2,611 Estimated rent
Home value
$677,900
$644,000 - $712,000
$2,611/mo
Zestimate® history
Loading...
Owner options
Explore your selling options
What's special
Welcome to this impeccably maintained one-level ranch home and shop located on 5 flat and private acres. This single level custom built home features open living concept, custom cabinets, wood stove, heat pump, central vacuum system, tankless hot water heater, propane furnace, attached double car garage, spacious concrete patio. The remarkable shop space is not just any workshop; it is a 40' x 60' drive thru w/three 12' x 14' roll up doors plus an additional 20' x 24' w/a 9' x 16' roll up door. The uses for the shop in its current configuration allow for potential multigenerational living or incredible entertaining space along with space for all of your toys. Shop includes insulated room, bathroom, lofted party room, reloading/craft room, hot water, woodstove, numerous 220 outlets, washer/drier hookups, electric door openers, and the list goes on. Fenced garden features 5 raised garden beds with a drip system, 3 apple trees, 2 pear trees, 1 cherry tree, blueberries, raspberries, and grapes. Along the property you will find a tool shed for yard equipment, cute shed with concrete floor & power and wood storage area. This one is a must see and we kindly ask to set up private showings with no drive by.
Zillow last checked: 8 hours ago
Listing updated: October 28, 2023 at 05:51am
Listed by:
Karen Erlandson 503-396-1070,
John L. Scott,
Kelli DuBois 503-504-9827,
John L. Scott
Bought with:
Peggy Howell, 921100079
John L. Scott
Source: RMLS (OR),MLS#: 23602244
Facts & features
Interior
Bedrooms & bathrooms
- Bedrooms: 3
- Bathrooms: 2
- Full bathrooms: 2
- Main level bathrooms: 2
Primary bedroom
- Features: Bathroom, Ceiling Fan, Walkin Closet, Wallto Wall Carpet
- Level: Main
Bedroom 2
- Features: Ceiling Fan, Closet, Wallto Wall Carpet
- Level: Main
Bedroom 3
- Features: Ceiling Fan, Closet, Wallto Wall Carpet
- Level: Main
Dining room
- Features: Builtin Features, Ceiling Fan, Sliding Doors, Vinyl Floor
- Level: Main
Kitchen
- Features: Dishwasher, Eat Bar, Instant Hot Water, Kitchen Dining Room Combo, Free Standing Range, Peninsula, Plumbed For Ice Maker, Vinyl Floor
- Level: Main
Living room
- Features: Ceiling Fan, Wallto Wall Carpet, Wood Stove
- Level: Main
Heating
- Forced Air, Heat Pump, Wood Stove
Cooling
- Heat Pump
Appliances
- Included: Dishwasher, Free-Standing Range, Instant Hot Water, Plumbed For Ice Maker, Range Hood, Propane Water Heater, Tankless Water Heater
- Laundry: Laundry Room
Features
- Ceiling Fan(s), Central Vacuum, Pantry, Closet, Built-in Features, Eat Bar, Kitchen Dining Room Combo, Peninsula, Bathroom, Walk-In Closet(s), Loft, Plumbed, Storage
- Flooring: Vinyl, Wall to Wall Carpet, Concrete
- Doors: Sliding Doors
- Windows: Vinyl Frames, Vinyl Window Double Paned
- Basement: Crawl Space
- Fireplace features: Stove, Wood Burning, Wood Burning Stove
Interior area
- Total structure area: 1,704
- Total interior livable area: 1,704 sqft
Property
Parking
- Total spaces: 2
- Parking features: Driveway, RV Access/Parking, RV Boat Storage, Garage Door Opener, Attached
- Attached garage spaces: 2
- Has uncovered spaces: Yes
Accessibility
- Accessibility features: One Level, Accessibility
Features
- Levels: One
- Stories: 1
- Patio & porch: Patio, Porch
- Exterior features: Garden, Raised Beds, RV Hookup, Yard
- Has view: Yes
- View description: Territorial, Trees/Woods
Lot
- Size: 5 Acres
- Features: Gated, Level, Private, Secluded, Acres 5 to 7
Details
- Additional structures: Other Structures Bathrooms Total (1), Outbuilding, RVHookup, RVBoatStorage, SecondGarage, ToolShed, WorkshopShed, Storage, RVParking, Workshop, Storagenull
- Parcel number: 21549
- Zoning: FA-80
Construction
Type & style
- Home type: SingleFamily
- Architectural style: Ranch
- Property subtype: Residential, Single Family Residence
Materials
- Metal Siding, Wood Frame, Lap Siding, T111 Siding, Cement Siding
- Foundation: Concrete Perimeter
- Roof: Metal
Condition
- Approximately
- New construction: No
- Year built: 2008
Utilities & green energy
- Electric: 220 Volts
- Gas: Propane
- Sewer: Septic Tank, Standard Septic
- Water: Private, Well
Community & neighborhood
Security
- Security features: Security Lights
Location
- Region: Rainier
Other
Other facts
- Listing terms: Cash,Conventional,VA Loan
- Road surface type: Gravel, Paved
Price history
| Date | Event | Price |
|---|---|---|
| 10/27/2023 | Sold | $690,000-2.8%$405/sqft |
Source: | ||
| 10/1/2023 | Pending sale | $710,000$417/sqft |
Source: | ||
| 9/1/2023 | Price change | $710,000-0.7%$417/sqft |
Source: | ||
| 7/24/2023 | Price change | $715,000-4%$420/sqft |
Source: John L Scott Real Estate #23413676 Report a problem | ||
| 6/20/2023 | Listed for sale | $745,000$437/sqft |
Source: John L Scott Real Estate #23413676 Report a problem | ||
Public tax history
| Year | Property taxes | Tax assessment |
|---|---|---|
| 2024 | $3,581 +9% | $306,616 +11.9% |
| 2023 | $3,287 +5.5% | $274,058 +3% |
| 2022 | $3,116 +2.9% | $266,083 +3% |
Find assessor info on the county website
Neighborhood: 97048
Nearby schools
GreatSchools rating
- 4/10Hudson Park Elementary SchoolGrades: K-6Distance: 8.8 mi
- 6/10Rainier Jr/Sr High SchoolGrades: 7-12Distance: 8.8 mi
Schools provided by the listing agent
- Elementary: Hudson Park
- Middle: Rainier
- High: Rainier
Source: RMLS (OR). This data may not be complete. We recommend contacting the local school district to confirm school assignments for this home.

Get pre-qualified for a loan
At Zillow Home Loans, we can pre-qualify you in as little as 5 minutes with no impact to your credit score.An equal housing lender. NMLS #10287.

