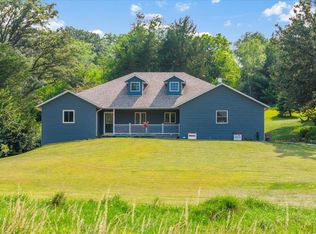Peaceful & tranquil 4.78 acre setting! StoneMill Log Home. Logs are 6" X 12" Canadian Western Hemlock. Open beam with vaulted ceiling & 9 ft. lower level. Kitchen w/hickory cabinets/auto close,S/S appliances. New roof & water heater 2018. Anderson Low-E energy efficient windows. Geo-thermal heat pump heating/cooling. Reverse osmosis drinking system. Mud room/3 season porch w/view. Natural stone FP. Wildlife, trails, deer blind, bald eagles & many species of trees & plants. 2 - Garden Sheds. 2 bay garage w/9 x 7 overhead doors & 1 bay w/9 x 10 opening. DETAILED FACT SHEET AVAILABLE with much more data! This well cared for property is a MUST SEE! ONLY 45 Minutes away from the METRO! Great for your permanent home or a home away from home for camping and getting back to nature.
This property is off market, which means it's not currently listed for sale or rent on Zillow. This may be different from what's available on other websites or public sources.

