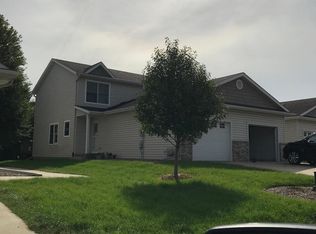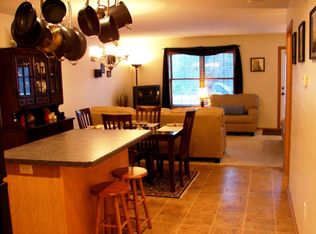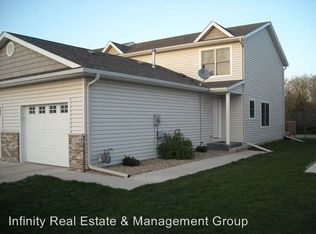Closed
$266,000
3074 Venice Ln NW, Rochester, MN 55901
3beds
1,845sqft
Townhouse Side x Side
Built in 2004
1,742.4 Square Feet Lot
$279,900 Zestimate®
$144/sqft
$1,955 Estimated rent
Home value
$279,900
$255,000 - $308,000
$1,955/mo
Zestimate® history
Loading...
Owner options
Explore your selling options
What's special
Discover the perfect blend of convenience and comfort in this charming 3-bedroom, 3-bathroom townhome located in a prime area with direct access to the trail system, ideal for outdoor enthusiasts. Situated close to shopping amenities, this residence offers a seamless balance of urban accessibility and natural beauty. Step inside to find a meticulously maintained interior, boasting a fully finished layout that is move-in ready. The spacious living areas are designed for both relaxation and entertaining, featuring modern finishes and ample natural light throughout. Upstairs, 2 bedrooms are generously sized with plenty of closet space. The primary suite has a pass thru bathroom for added convenience. The basement has another bedroom and full bathroom. Additional highlights of this home include an attached garage, ensuring both security and convenience, as well as a low-maintenance exterior for easy upkeep. Whether you're drawn to the vibrant local amenities or the tranquil trails just steps away, this townhome offers an unparalleled opportunity to enjoy both city conveniences and outdoor recreation in one of the most desirable locations. Don't miss out on making this your new home sweet home!
Zillow last checked: 8 hours ago
Listing updated: September 07, 2025 at 12:02am
Listed by:
Jason Carey 507-250-5361,
Re/Max Results,
Tiffany Carey 507-269-8678
Bought with:
Domaille Real Estate
eXp Realty
Source: NorthstarMLS as distributed by MLS GRID,MLS#: 6568776
Facts & features
Interior
Bedrooms & bathrooms
- Bedrooms: 3
- Bathrooms: 3
- Full bathrooms: 2
- 1/2 bathrooms: 1
Bedroom 1
- Level: Upper
- Area: 174.72 Square Feet
- Dimensions: 12'4x14'2
Bedroom 2
- Level: Upper
- Area: 139.56 Square Feet
- Dimensions: 10'8x13'1
Bedroom 3
- Level: Lower
- Area: 153.02 Square Feet
- Dimensions: 9'5x16'3
Bathroom
- Level: Upper
- Area: 45.89 Square Feet
- Dimensions: 9'4x4'11
Bathroom
- Level: Main
- Area: 25.42 Square Feet
- Dimensions: 5'x5'1
Bathroom
- Level: Lower
- Area: 43.43 Square Feet
- Dimensions: 4'11x8'10
Dining room
- Level: Main
- Area: 89.83 Square Feet
- Dimensions: 12'10x7
Family room
- Level: Lower
- Area: 154 Square Feet
- Dimensions: 12'x12'10
Foyer
- Level: Main
- Area: 31.65 Square Feet
- Dimensions: 3'7x8'10
Kitchen
- Level: Main
- Area: 119.78 Square Feet
- Dimensions: 12'10x9'4
Living room
- Level: Main
- Area: 190.94 Square Feet
- Dimensions: 11'9x16'3
Utility room
- Level: Lower
- Area: 123 Square Feet
- Dimensions: 10'3x12'
Heating
- Forced Air
Cooling
- Central Air
Appliances
- Included: Dishwasher, Microwave, Range, Refrigerator
Features
- Basement: Egress Window(s)
- Number of fireplaces: 1
- Fireplace features: Gas, Living Room
Interior area
- Total structure area: 1,845
- Total interior livable area: 1,845 sqft
- Finished area above ground: 1,185
- Finished area below ground: 528
Property
Parking
- Total spaces: 1
- Parking features: Attached
- Attached garage spaces: 1
Accessibility
- Accessibility features: None
Features
- Levels: Two
- Stories: 2
- Patio & porch: Deck
Lot
- Size: 1,742 sqft
- Dimensions: 18 x 87
- Features: Wooded
Details
- Foundation area: 660
- Parcel number: 742342071196
- Zoning description: Residential-Single Family
Construction
Type & style
- Home type: Townhouse
- Property subtype: Townhouse Side x Side
- Attached to another structure: Yes
Materials
- Vinyl Siding
- Roof: Asphalt
Condition
- Age of Property: 21
- New construction: No
- Year built: 2004
Utilities & green energy
- Gas: Natural Gas
- Sewer: City Sewer/Connected
- Water: City Water/Connected
Community & neighborhood
Location
- Region: Rochester
- Subdivision: Villas On The Pkwy Cic239
HOA & financial
HOA
- Has HOA: Yes
- HOA fee: $140 monthly
- Services included: Maintenance Structure, Hazard Insurance, Lawn Care, Snow Removal
- Association name: Villas on the Parkway
- Association phone: 507-287-7755
Price history
| Date | Event | Price |
|---|---|---|
| 9/6/2024 | Sold | $266,000+2.3%$144/sqft |
Source: | ||
| 8/14/2024 | Pending sale | $260,000$141/sqft |
Source: | ||
| 7/18/2024 | Listed for sale | $260,000+35.6%$141/sqft |
Source: | ||
| 3/24/2021 | Listing removed | -- |
Source: Owner Report a problem | ||
| 2/21/2020 | Listing removed | $1,350$1/sqft |
Source: Owner Report a problem | ||
Public tax history
| Year | Property taxes | Tax assessment |
|---|---|---|
| 2025 | $3,396 +10.8% | $252,600 -3.4% |
| 2024 | $3,066 | $261,600 +7.5% |
| 2023 | -- | $243,400 +11% |
Find assessor info on the county website
Neighborhood: Elton Hills
Nearby schools
GreatSchools rating
- 5/10Hoover Elementary SchoolGrades: 3-5Distance: 0.6 mi
- 4/10Kellogg Middle SchoolGrades: 6-8Distance: 1.2 mi
- 8/10Century Senior High SchoolGrades: 8-12Distance: 2.2 mi
Schools provided by the listing agent
- Elementary: Churchill-Hoover
- Middle: Kellogg
- High: Century
Source: NorthstarMLS as distributed by MLS GRID. This data may not be complete. We recommend contacting the local school district to confirm school assignments for this home.
Get a cash offer in 3 minutes
Find out how much your home could sell for in as little as 3 minutes with a no-obligation cash offer.
Estimated market value$279,900
Get a cash offer in 3 minutes
Find out how much your home could sell for in as little as 3 minutes with a no-obligation cash offer.
Estimated market value
$279,900


