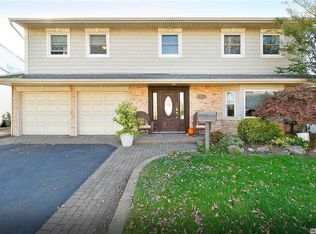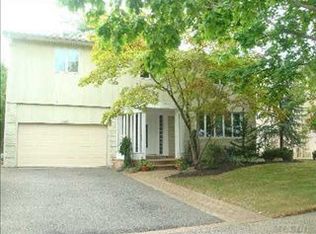Sold for $920,000 on 02/26/25
$920,000
3074 Susan Road, Bellmore, NY 11710
4beds
--sqft
Single Family Residence, Residential
Built in 1968
6,000 Square Feet Lot
$971,400 Zestimate®
$--/sqft
$5,875 Estimated rent
Home value
$971,400
$874,000 - $1.08M
$5,875/mo
Zestimate® history
Loading...
Owner options
Explore your selling options
What's special
Get ready to make this amazing splanch in the desirable East Bay Peninsula your forever home. This well maintained house has 4 large bedrooms, 2.5 baths, large walk in closets and soaring sunlit ceilings dispersed throughout three levels of living space. Nicely finished basement may be used for office, playroom etc. An attached two car garage opens to the center hallway. The first floor boasts an open concept kitchen with a sub zero refrigerator, and a beautiful built in table adjoining the granite countertops. The den has a fireplace and newly installed wall of Pella glass sliders opening to a private sweeping yard and patio. Upgrades include pavers in front and back and professional landscaping that adds to the beautiful curb appeal. Central A/C, alarm system and first floor laundry are just a few of the many features this home has to offer. The minute you pull up to 3074 Susan Road you'll know this is it!, Additional information: Appearance:Diamond,Interior Features:Lr/Dr
Zillow last checked: 8 hours ago
Listing updated: February 27, 2025 at 07:22am
Listed by:
Eric Chaikin 631-629-7719,
Compass Greater NY LLC 631-629-7719
Bought with:
Nicole Chimento, 10401312826
Coldwell Banker American Homes
Bryan J. Karp CBR, 10301220180
Coldwell Banker American Homes
Source: OneKey® MLS,MLS#: L3588273
Facts & features
Interior
Bedrooms & bathrooms
- Bedrooms: 4
- Bathrooms: 3
- Full bathrooms: 2
- 1/2 bathrooms: 1
Other
- Description: Foyer, DR, EIK, Den w Fireplace, Powder Rm
- Level: First
Other
- Description: LR
- Level: Second
Other
- Description: Full Finished
- Level: Basement
Other
- Description: Primary w EnSuite & 2 WIC, 3 Additional Bedrooms, & Family Bathroom
Heating
- Baseboard, Radiant
Cooling
- Attic Fan, Central Air
Appliances
- Included: Cooktop, Dishwasher, Dryer, ENERGY STAR Qualified Appliances, Freezer, Microwave, Oven, Refrigerator, Gas Water Heater
Features
- Primary Bathroom, Cathedral Ceiling(s), Eat-in Kitchen, Entrance Foyer, Granite Counters, Pantry, Formal Dining, Ceiling Fan(s), Entertainment Cabinets, Speakers
- Flooring: Carpet
- Windows: Blinds, Drapes, Screens, Insulated Windows
- Basement: Finished,Full
- Attic: Pull Stairs
- Number of fireplaces: 1
Property
Parking
- Parking features: Attached, Private, Garage Door Opener
Features
- Levels: Three Or More
- Patio & porch: Patio
- Exterior features: Mailbox, Gas Grill
- Fencing: Back Yard,Fenced
Lot
- Size: 6,000 sqft
- Dimensions: 60 x 100
- Features: Level, Near Public Transit, Near School, Near Shops
Details
- Parcel number: 2089633120000050
Construction
Type & style
- Home type: SingleFamily
- Architectural style: Splanch
- Property subtype: Single Family Residence, Residential
Materials
- Energy Star, Fiberglass Insulation, Brick, Vinyl Siding
Condition
- Year built: 1968
Utilities & green energy
- Sewer: Public Sewer
- Water: Public
- Utilities for property: Trash Collection Public, Cable Available
Community & neighborhood
Security
- Security features: Security System
Location
- Region: Bellmore
Other
Other facts
- Listing agreement: Exclusive Right To Sell
Price history
| Date | Event | Price |
|---|---|---|
| 2/26/2025 | Sold | $920,000+2.3% |
Source: | ||
| 11/21/2024 | Pending sale | $899,000 |
Source: | ||
| 10/30/2024 | Listed for sale | $899,000+106.7% |
Source: | ||
| 8/19/1997 | Sold | $435,000 |
Source: Public Record | ||
Public tax history
| Year | Property taxes | Tax assessment |
|---|---|---|
| 2024 | -- | $635 +0.3% |
| 2023 | -- | $633 -5% |
| 2022 | -- | $666 |
Find assessor info on the county website
Neighborhood: 11710
Nearby schools
GreatSchools rating
- 9/10Shore Road SchoolGrades: 5-6Distance: 0.6 mi
- 7/10Grand Avenue Middle SchoolGrades: 7-8Distance: 1.9 mi
- 9/10John F Kennedy High SchoolGrades: 9-12Distance: 0.5 mi
Schools provided by the listing agent
- Elementary: Contact Agent
- Middle: Grand Avenue Middle School
- High: John F Kennedy High School
Source: OneKey® MLS. This data may not be complete. We recommend contacting the local school district to confirm school assignments for this home.
Get a cash offer in 3 minutes
Find out how much your home could sell for in as little as 3 minutes with a no-obligation cash offer.
Estimated market value
$971,400
Get a cash offer in 3 minutes
Find out how much your home could sell for in as little as 3 minutes with a no-obligation cash offer.
Estimated market value
$971,400

