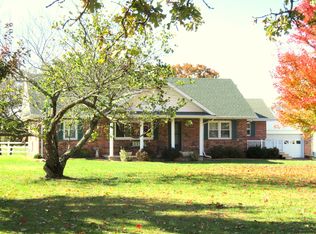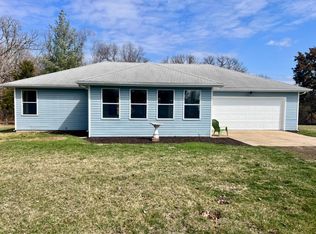Closed
Price Unknown
3074 New Hope Road, Fordland, MO 65652
3beds
2,656sqft
Single Family Residence
Built in 2004
4.47 Acres Lot
$370,900 Zestimate®
$--/sqft
$2,209 Estimated rent
Home value
$370,900
$345,000 - $401,000
$2,209/mo
Zestimate® history
Loading...
Owner options
Explore your selling options
What's special
Awesome 3-bedroom, 2 1/2 bath home with a walkout basement and situated on 4.5 acres offers both space and privacy. Great open floor plan, beautiful hardwood floors, and a large kitchen with lots of cabinets, is a dream for many. Cozy Walkout basement space with a large family room, a pellet stove, two bedrooms, and a bathroom allows for easy access to outdoor areas.A large covered deck is a fantastic feature, enhancing the overall appeal of the property by having an outdoor space where you can unwind and enjoy the natural surroundings. The deck extends your living space outdoors, providing a comfortable and sheltered area for various activities. The seclusion provided by the 4.5 acres adds a layer of tranquility to your living environment. The 4.5 acres provide a sense of seclusion and offer plenty of space for various activities, landscaping, or even the possibility of expansion.
Zillow last checked: 8 hours ago
Listing updated: August 02, 2024 at 02:59pm
Listed by:
Randy W Thomas 417-894-9093,
Murney Associates - Primrose
Bought with:
Deborah Matlock, 1999016969
Deborah Matlock, REALTORS
Source: SOMOMLS,MLS#: 60256706
Facts & features
Interior
Bedrooms & bathrooms
- Bedrooms: 3
- Bathrooms: 3
- Full bathrooms: 2
- 1/2 bathrooms: 1
Primary bedroom
- Area: 220.52
- Dimensions: 14.9 x 14.8
Bedroom 2
- Area: 168.99
- Dimensions: 13.1 x 12.9
Bedroom 3
- Area: 158.51
- Dimensions: 13.1 x 12.1
Family room
- Area: 407.5
- Dimensions: 32.6 x 12.5
Living room
- Description: Living/Dining Combo
- Area: 394.97
- Dimensions: 31.1 x 12.7
Other
- Description: Hobby/workshop garage room
- Area: 87
- Dimensions: 11.6 x 7.5
Heating
- Forced Air, Heat Pump, Pellet Stove, Electric
Cooling
- Attic Fan, Ceiling Fan(s), Heat Pump
Appliances
- Included: Dishwasher, Disposal, Free-Standing Electric Oven, Microwave, Refrigerator
- Laundry: Main Level, W/D Hookup
Features
- Internet - DSL, Laminate Counters, Tray Ceiling(s), Walk-In Closet(s), Walk-in Shower
- Flooring: Concrete, Hardwood, Tile, Vinyl
- Windows: Double Pane Windows
- Basement: Finished,Walk-Out Access,Full
- Has fireplace: Yes
- Fireplace features: Basement, Pellet Stove
Interior area
- Total structure area: 2,656
- Total interior livable area: 2,656 sqft
- Finished area above ground: 1,328
- Finished area below ground: 1,328
Property
Parking
- Total spaces: 4
- Parking features: Additional Parking, Garage Door Opener, Oversized
- Attached garage spaces: 4
Features
- Levels: One
- Stories: 1
- Patio & porch: Covered, Deck, Rear Porch
- Exterior features: Rain Gutters
- Has spa: Yes
- Spa features: Bath
Lot
- Size: 4.47 Acres
- Features: Acreage, Pasture
Details
- Additional structures: Kennel/Dog Run
- Parcel number: 137035000000013030
Construction
Type & style
- Home type: SingleFamily
- Architectural style: Ranch
- Property subtype: Single Family Residence
Materials
- Foundation: Poured Concrete
- Roof: Composition
Condition
- Year built: 2004
Utilities & green energy
- Sewer: Septic Tank
- Water: Private
Community & neighborhood
Security
- Security features: Smoke Detector(s)
Location
- Region: Fordland
- Subdivision: N/A
Other
Other facts
- Listing terms: Cash,Conventional,FHA,USDA/RD,VA Loan
- Road surface type: Asphalt
Price history
| Date | Event | Price |
|---|---|---|
| 12/15/2023 | Sold | -- |
Source: | ||
| 11/23/2023 | Pending sale | $325,000$122/sqft |
Source: | ||
| 11/16/2023 | Listed for sale | $325,000$122/sqft |
Source: | ||
Public tax history
| Year | Property taxes | Tax assessment |
|---|---|---|
| 2024 | $1,541 +0.8% | $30,970 |
| 2023 | $1,529 -0.1% | $30,970 |
| 2022 | $1,530 +0.1% | $30,970 |
Find assessor info on the county website
Neighborhood: 65652
Nearby schools
GreatSchools rating
- 5/10Fordland Elementary SchoolGrades: PK-5Distance: 2.1 mi
- 6/10Fordland Middle SchoolGrades: 6-8Distance: 1.5 mi
- 6/10Fordland High SchoolGrades: 9-12Distance: 1.4 mi
Schools provided by the listing agent
- Elementary: Fordland
- Middle: Fordland
- High: Fordland
Source: SOMOMLS. This data may not be complete. We recommend contacting the local school district to confirm school assignments for this home.

