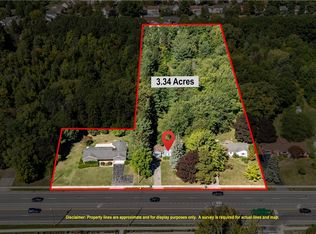Sold for $224,540
$224,540
3074 Latta Rd, Rochester, NY 14612
3beds
2baths
1,916sqft
SingleFamily
Built in 1964
0.57 Acres Lot
$302,700 Zestimate®
$117/sqft
$2,499 Estimated rent
Home value
$302,700
$278,000 - $327,000
$2,499/mo
Zestimate® history
Loading...
Owner options
Explore your selling options
What's special
3074 Latta Rd, Rochester, NY 14612 is a single family home that contains 1,916 sq ft and was built in 1964. It contains 3 bedrooms and 2 bathrooms. This home last sold for $224,540 in August 2024.
The Zestimate for this house is $302,700. The Rent Zestimate for this home is $2,499/mo.
Facts & features
Interior
Bedrooms & bathrooms
- Bedrooms: 3
- Bathrooms: 2
Heating
- Forced air
Cooling
- None
Features
- Has fireplace: Yes
Interior area
- Total interior livable area: 1,916 sqft
Property
Parking
- Parking features: None, Garage
Features
- Exterior features: Wood
Lot
- Size: 0.57 Acres
Details
- Parcel number: 26280004503212
Construction
Type & style
- Home type: SingleFamily
Materials
- Wood
Condition
- Year built: 1964
Community & neighborhood
Location
- Region: Rochester
Other
Other facts
- Heating system: Forced Air
- MLS Listing ID: R1437283
- MLS Name: WNYREIS-Buffalo API
- No Utilities included in rent
- School District: Greece
Price history
| Date | Event | Price |
|---|---|---|
| 8/19/2024 | Sold | $224,540+49.7%$117/sqft |
Source: Public Record Report a problem | ||
| 10/10/2022 | Listing removed | -- |
Source: Zillow Rental Network_1 Report a problem | ||
| 10/4/2022 | Listed for rent | $1,950$1/sqft |
Source: Zillow Rental Network_1 #R1437283 Report a problem | ||
| 10/3/2022 | Sold | $150,000$78/sqft |
Source: | ||
| 7/17/2022 | Pending sale | $150,000$78/sqft |
Source: | ||
Public tax history
| Year | Property taxes | Tax assessment |
|---|---|---|
| 2024 | -- | $179,200 |
| 2023 | -- | $179,200 +8.6% |
| 2022 | -- | $165,000 |
Find assessor info on the county website
Neighborhood: 14612
Nearby schools
GreatSchools rating
- 6/10Paddy Hill Elementary SchoolGrades: K-5Distance: 1.7 mi
- 5/10Athena Middle SchoolGrades: 6-8Distance: 0.6 mi
- 6/10Athena High SchoolGrades: 9-12Distance: 0.6 mi
