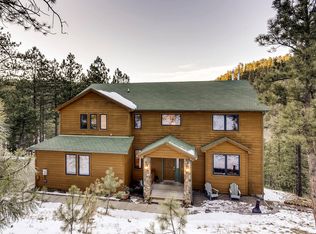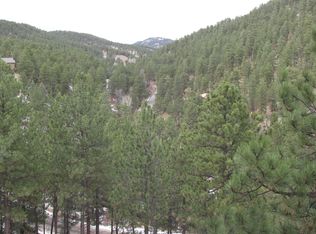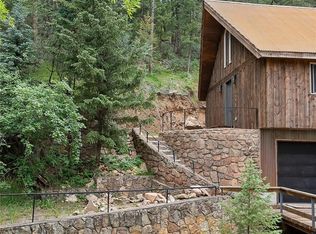Unique Opportunity to lease a high-end home suspended over a river. The home is a single family home (5 bed / 4 baths). It is offered fully furnished, with lots of great amenities including an outdoor grill and sauna. Ideal candidates are looking for 30 day - 90 day leases. - Pet Friendly - Strong Wifi - 2 car oversized garage - Flexible Lease Terms - Background / credit check required - 1 month's rent in security deposit The chic interior combines modern design with cozy mountain cabin vibes. As you walk into the entrance from the wrap around deck, you'll be greeted by a spacious and elegantly furnished living area with large windows that offer serene views of the natural landscape . The open floor plan allows for easy movement between the living room, dining room, and fully equipped kitchen, making it perfect for entertaining. The dining table has seating for all guests and leads into the open concept living room. Located just a short drive away from the charming town of Evergreen, you'll have easy access to a variety of shops, restaurants, and recreational activities. Whether you're here to enjoy the outdoors, take in the stunning views, or simply relax and recharge, this incredible home is the perfect destination for your next Colorado getaway. Experience the magic of the Bridge House. No smoking allowed, pet approval is at the owner's discretion.
This property is off market, which means it's not currently listed for sale or rent on Zillow. This may be different from what's available on other websites or public sources.


