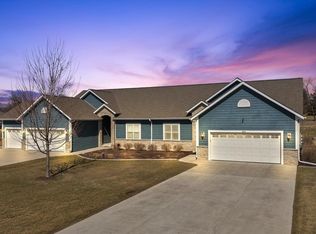Closed
$510,000
3074 Fairway View COURT #202, Hubertus, WI 53033
2beds
1,654sqft
Condominium
Built in 2019
-- sqft lot
$547,000 Zestimate®
$308/sqft
$-- Estimated rent
Home value
$547,000
$498,000 - $602,000
Not available
Zestimate® history
Loading...
Owner options
Explore your selling options
What's special
Nestled adjacent to the prestigious Kettle Hills Golf Course, this exquisite ranch style home in the coveted Fairway View Condominiums offers an unparalleled living experience. The sophisticated open floor plan seamlessly blends upscale finishes, soaring ceilings and abundant natural light creating an ambiance of refined elegance. The gourmet kitchen, a culinary masterpiece, boasts sleek modern cabinetry, gleaming granite countertops and state-of-the-art stainless steel appliances. Premium simulated wood flooring graces the entire residence while the primary bedroom suite indulges with a luxurious walk-in tiled shower and generous closet space. Additional highlights include a 3-car attached garage, main floor laundry, basement plumbed for bathroom and a beautifully appointed patio area.
Zillow last checked: 8 hours ago
Listing updated: December 13, 2024 at 01:56am
Listed by:
Lance Nowak 414-690-1040,
Victory Realty Elite
Bought with:
David S Geszvain
Source: WIREX MLS,MLS#: 1898255 Originating MLS: Metro MLS
Originating MLS: Metro MLS
Facts & features
Interior
Bedrooms & bathrooms
- Bedrooms: 2
- Bathrooms: 2
- Full bathrooms: 2
- Main level bedrooms: 2
Primary bedroom
- Level: Main
- Area: 195
- Dimensions: 15 x 13
Bedroom 2
- Level: Main
- Area: 154
- Dimensions: 14 x 11
Bathroom
- Features: Ceramic Tile, Master Bedroom Bath: Walk-In Shower, Master Bedroom Bath, Shower Over Tub, Shower Stall, Stubbed For Bathroom on Lower
Dining room
- Level: Main
- Area: 108
- Dimensions: 12 x 9
Kitchen
- Level: Main
- Area: 130
- Dimensions: 13 x 10
Living room
- Level: Main
- Area: 437
- Dimensions: 23 x 19
Heating
- Natural Gas, Forced Air
Cooling
- Central Air
Appliances
- Included: Dishwasher, Disposal, Dryer, Microwave, Oven, Range, Refrigerator, Washer, Water Filtration Own, Water Softener
- Laundry: In Unit
Features
- High Speed Internet, Cathedral/vaulted ceiling, Walk-In Closet(s), Kitchen Island
- Flooring: Wood or Sim.Wood Floors
- Basement: 8'+ Ceiling,Full,Full Size Windows,Partially Finished,Concrete,Sump Pump
Interior area
- Total structure area: 1,654
- Total interior livable area: 1,654 sqft
Property
Parking
- Total spaces: 3
- Parking features: Attached, 3 Car, Assigned
- Attached garage spaces: 3
Features
- Levels: One,1 Story
- Stories: 1
- Patio & porch: Patio/Porch
- Exterior features: Private Entrance
Details
- Parcel number: V10 03710202
- Zoning: RES
Construction
Type & style
- Home type: Condo
- Property subtype: Condominium
- Attached to another structure: Yes
Materials
- Aluminum Trim, Masonite, Brick/Stone, Stone
Condition
- 0-5 Years
- New construction: No
- Year built: 2019
Utilities & green energy
- Sewer: Septic Tank
- Water: Shared Well
- Utilities for property: Cable Available
Community & neighborhood
Location
- Region: Hubertus
- Subdivision: Fairway Fields
- Municipality: Richfield
HOA & financial
HOA
- Has HOA: Yes
- HOA fee: $335 monthly
Price history
| Date | Event | Price |
|---|---|---|
| 12/13/2024 | Sold | $510,000+2%$308/sqft |
Source: | ||
| 11/3/2024 | Contingent | $499,900$302/sqft |
Source: | ||
| 11/1/2024 | Listed for sale | $499,900$302/sqft |
Source: | ||
Public tax history
Tax history is unavailable.
Neighborhood: 53033
Nearby schools
GreatSchools rating
- 10/10Richfield MiddleGrades: 5-8Distance: 0.8 mi
- 5/10Hartford High SchoolGrades: 9-12Distance: 11.1 mi
- 10/10Friess Lake ElementaryGrades: PK-4Distance: 3.6 mi
Schools provided by the listing agent
- Elementary: Friess Lake
- High: Hartford
Source: WIREX MLS. This data may not be complete. We recommend contacting the local school district to confirm school assignments for this home.

Get pre-qualified for a loan
At Zillow Home Loans, we can pre-qualify you in as little as 5 minutes with no impact to your credit score.An equal housing lender. NMLS #10287.
Sell for more on Zillow
Get a free Zillow Showcase℠ listing and you could sell for .
$547,000
2% more+ $10,940
With Zillow Showcase(estimated)
$557,940