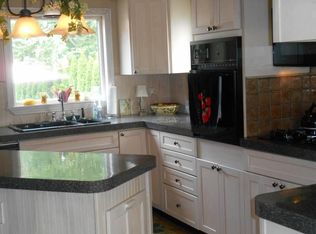Modern Farmhouse custom designed home with 4 bedrooms, 3.5 baths, 2 fireplaces, 2 car garage attached by breezeway with electronic gate and fenced backyard. Finished basement with half bath. Large quiet lot in the walkable Upper Arlington community. Highly energy efficient utilities. ALL of the design features you'd expect from a home like this... come check out the luxury finishes at every turn!! BONUS: 1st floor bed and bath AND 1st floor laundry! All kitchen appliances and washer and dryer included!! Small dog and cat friendly with deposit. Take advantage of the opportunity to enjoy this BEAUTIFUL space!!
This property is off market, which means it's not currently listed for sale or rent on Zillow. This may be different from what's available on other websites or public sources.
