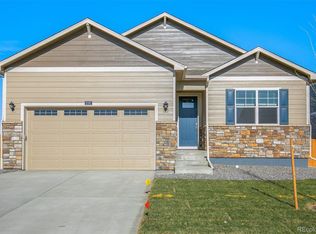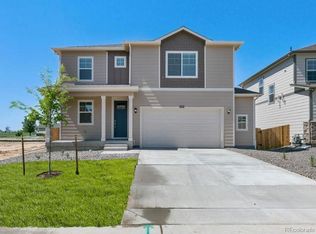Sold for $525,000
$525,000
3074 Belleville Ridge Road, Elizabeth, CO 80107
5beds
2,691sqft
Single Family Residence
Built in 2023
7,187 Square Feet Lot
$509,600 Zestimate®
$195/sqft
$3,018 Estimated rent
Home value
$509,600
$448,000 - $581,000
$3,018/mo
Zestimate® history
Loading...
Owner options
Explore your selling options
What's special
BUNDLED SERVICE PRICING AVAILABLE TO BUYER FOR A RATE BUYDOWN!
The builder isn't the only one offering rate relief! Use my preferred lender and we'll buy down the rate for the 1st year!
Imagine morning coffee while gazing across 35 acres of privately owned ranch land—a view that's permanently yours, never to be developed. This is your daily reality in Spring Valley Ranch's most coveted setting.
The charming front sitting room becomes your personal sanctuary—a quiet home office or cozy reading nook.
Flow effortlessly into the heart of the home, where granite countertops and premium stainless appliances make meal preparation a pleasure. The center island becomes morning coffee central and evening homework hub, while the large pantry keeps your organized lifestyle intact. No waiting for upgrades—quality finishes are already in place.
Summer evenings transform when sliding glass doors disappear, extending your living space outdoors. Picture hosting dinner parties where guests move seamlessly between indoor comfort and backyard serenity, all set against breathtaking ranch views.
The main-level bedroom and bath offer flexibility for multi-generational living. Upstairs, the spacious bonus loft adapts—today's playroom becomes tomorrow's teen retreat or home theater.
Your primary suite offers a daily escape, featuring a walk-in closet and an en-suite bath. Three additional bright bedrooms mean everyone has space, while the dual-sink bath eliminates morning bottlenecks.
Elizabeth's Spring Valley Ranch community delivers small-town charm with convenient access to amenities, yet your elevated position ensures peaceful privacy.
This rare combination of move-in readiness, quality finishes, and guaranteed long-term views represents exceptional value.
Your tranquil retreat awaits, complete with inspiring views that will captivate you daily.
Zillow last checked: 8 hours ago
Listing updated: July 31, 2025 at 11:55am
Listed by:
The Collins Crown Home Group 303-408-1861 Stephanie.Collins@redfin.com,
Redfin Corporation
Bought with:
The Collins Crown Home Group
Redfin Corporation
Source: REcolorado,MLS#: 9208437
Facts & features
Interior
Bedrooms & bathrooms
- Bedrooms: 5
- Bathrooms: 3
- Full bathrooms: 2
- 3/4 bathrooms: 1
- Main level bathrooms: 1
- Main level bedrooms: 1
Primary bedroom
- Description: En-Suite Bathroom, Carpet Flooring
- Level: Upper
- Area: 195 Square Feet
- Dimensions: 15 x 13
Bedroom
- Description: Closet, Carpet Flooring
- Level: Main
- Area: 99 Square Feet
- Dimensions: 9 x 11
Bedroom
- Description: Accent Wall, Closet, Ceiling Fan, Carpet Flooring
- Level: Upper
- Area: 144 Square Feet
- Dimensions: 12 x 12
Bedroom
- Description: Closet, Carpet Flooring
- Level: Upper
- Area: 143 Square Feet
- Dimensions: 11 x 13
Bedroom
- Description: Closet, Carpet Flooring
- Level: Upper
Primary bathroom
- Description: Dual Sinks With Vanity, Walk-In Shower, Walk-In Closet, Tile Flooring
- Level: Upper
- Area: 90 Square Feet
- Dimensions: 9 x 10
Bathroom
- Description: Sink With Vanity, Tub/Shower Combination, Tile Flooring
- Level: Main
- Area: 40 Square Feet
- Dimensions: 8 x 5
Bathroom
- Description: Dual Sinks With Vanity, Tub/Shower Combination, Tile Flooring
- Level: Upper
- Area: 104 Square Feet
- Dimensions: 13 x 8
Bonus room
- Description: Carpet Flooring
- Level: Upper
Den
- Description: Lvp Flooring
- Level: Main
- Area: 110 Square Feet
- Dimensions: 10 x 11
Dining room
- Description: Sliding Glass Doors Out To Backyard, Lvp Flooring
- Level: Main
Kitchen
- Description: Stainless Steel Appliances, Kitchen Island With Sink And Seating, Pantry, Lvp Flooring
- Level: Main
- Area: 253 Square Feet
- Dimensions: 23 x 11
Living room
- Description: Lvp Flooring
- Level: Main
- Area: 266 Square Feet
- Dimensions: 19 x 14
Heating
- Electric, Floor Furnace, Hot Water, Natural Gas
Cooling
- Air Conditioning-Room
Appliances
- Included: Dishwasher, Disposal, Dryer, Gas Water Heater, Range, Refrigerator, Self Cleaning Oven, Washer
- Laundry: Laundry Closet
Features
- Entrance Foyer, Granite Counters, High Ceilings, High Speed Internet, Kitchen Island, Open Floorplan, Pantry, Primary Suite, Quartz Counters, Smart Thermostat, Smoke Free, Walk-In Closet(s)
- Flooring: Carpet, Laminate, Vinyl
- Windows: Double Pane Windows, Window Coverings
- Basement: Crawl Space
Interior area
- Total structure area: 2,691
- Total interior livable area: 2,691 sqft
- Finished area above ground: 2,691
Property
Parking
- Total spaces: 2
- Parking features: Concrete, Dry Walled, Lighted, Garage Door Opener
- Attached garage spaces: 2
Features
- Levels: Two
- Stories: 2
- Exterior features: Private Yard, Rain Gutters, Smart Irrigation
- Fencing: Full
- Has view: Yes
- View description: Meadow, Mountain(s)
Lot
- Size: 7,187 sqft
- Features: Landscaped, Meadow, Open Space, Sprinklers In Front, Sprinklers In Rear
Details
- Parcel number: R122846
- Special conditions: Standard
Construction
Type & style
- Home type: SingleFamily
- Property subtype: Single Family Residence
Materials
- Concrete, Frame, Other
- Roof: Unknown
Condition
- Year built: 2023
Utilities & green energy
- Sewer: Public Sewer
- Water: Public
- Utilities for property: Cable Available, Electricity Connected, Internet Access (Wired), Natural Gas Connected, Phone Available
Green energy
- Energy efficient items: Appliances, Construction, HVAC, Windows
Community & neighborhood
Security
- Security features: Carbon Monoxide Detector(s), Smart Locks, Smart Security System, Smoke Detector(s), Video Doorbell
Location
- Region: Elizabeth
- Subdivision: Spring Valley Ranch
HOA & financial
HOA
- Has HOA: Yes
- HOA fee: $50 monthly
- Amenities included: Trail(s)
- Services included: Trash
- Association name: Spring Valley Ranch Homeowners Association, 1
- Association phone: 303-268-8364
Other
Other facts
- Listing terms: Cash,Conventional,FHA,VA Loan
- Ownership: Individual
Price history
| Date | Event | Price |
|---|---|---|
| 7/31/2025 | Sold | $525,000$195/sqft |
Source: | ||
| 7/11/2025 | Pending sale | $525,000$195/sqft |
Source: | ||
| 7/7/2025 | Price change | $525,000-4.5%$195/sqft |
Source: | ||
| 6/21/2025 | Price change | $550,000-1.6%$204/sqft |
Source: | ||
| 5/17/2025 | Price change | $559,000-1.9%$208/sqft |
Source: | ||
Public tax history
| Year | Property taxes | Tax assessment |
|---|---|---|
| 2024 | $237 +3465.1% | $10,740 +645.8% |
| 2023 | $7 +0.6% | $1,440 +14300% |
| 2022 | $7 | $10 |
Find assessor info on the county website
Neighborhood: 80107
Nearby schools
GreatSchools rating
- NAMountain View Elementary SchoolGrades: PK-2Distance: 7 mi
- 6/10Sagewood Middle SchoolGrades: 6-8Distance: 8.5 mi
- 8/10Ponderosa High SchoolGrades: 9-12Distance: 9.1 mi
Schools provided by the listing agent
- Elementary: Mountain View
- Middle: Sagewood
- High: Ponderosa
- District: Douglas RE-1
Source: REcolorado. This data may not be complete. We recommend contacting the local school district to confirm school assignments for this home.
Get a cash offer in 3 minutes
Find out how much your home could sell for in as little as 3 minutes with a no-obligation cash offer.
Estimated market value$509,600
Get a cash offer in 3 minutes
Find out how much your home could sell for in as little as 3 minutes with a no-obligation cash offer.
Estimated market value
$509,600

