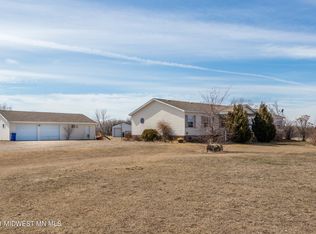Closed
$480,000
30736 Twin Lakes Rd, Battle Lake, MN 56515
3beds
5,131sqft
Single Family Residence
Built in 2009
8.4 Acres Lot
$486,900 Zestimate®
$94/sqft
$2,512 Estimated rent
Home value
$486,900
$282,000 - $842,000
$2,512/mo
Zestimate® history
Loading...
Owner options
Explore your selling options
What's special
Nestled in the heart of Lakes Country, this stunning 8.4-acre property offers a perfect blend of tranquility and modern living. With its picturesque landscapes and spacious ranch-style home, this is an ideal haven for families, nature enthusiasts, or anyone seeking a relaxed lifestyle surrounded by nature's beauty. As you approach the home, the charming wraparound deck beckons you to enjoy breathtaking sunrises and sunsets, providing a serene space to unwind and soak in the views. Spanning 2,638 square feet on the main floor, the layout is designed for both comfort and functionality. The home boasts three bedrooms and two full bathrooms, including a spacious primary suite complete with a private bathroom and a walk-in closet. The cozy living room features a gas fireplace, creating a warm and inviting atmosphere for family gatherings. The eat-in kitchen, equipped with a corner pantry and abundant counter space, is perfect for preparing meals and entertaining guests. A huge main floor family room with an abundance of windows floods the space with natural light, making it a delightful spot for relaxation or entertaining. The built in bar adds a touch of sophistication, ideal for hosting friends and family. The main floor also includes laundry complete with a laundry sink, enhancing the functionality of daily tasks. The lower level offers so much potential w/an additional 2,493 square feet of insulated space with 9-foot ceilings, partially framed to create additional rooms according to your vision. This blank canvas presents endless possibilities for customization. The property is complemented with a spacious 36 x 30 garage with a concrete floor provides ample storage for vehicles and equipment. The 30 x 30 shop, also with a concrete floor, is perfect for hobbies, crafts, or additional storage. A large 36 x 56 pole barn offers even more flexibility for storage and hobbies. The expansive 8.4-acre lot provides plenty of room for outdoor activities, gardening, or simply enjoying the serene surroundings. It even includes a raised garden, large butterfly flower garden and a go-kart track!
Zillow last checked: 8 hours ago
Listing updated: September 30, 2025 at 09:23pm
Listed by:
DeDe Heller 701-491-0572,
Town & Country Realty
Bought with:
Trisha Satter
Coldwell Banker Preferred Partners
Source: NorthstarMLS as distributed by MLS GRID,MLS#: 6679381
Facts & features
Interior
Bedrooms & bathrooms
- Bedrooms: 3
- Bathrooms: 2
- Full bathrooms: 2
Bedroom 1
- Level: Main
Bedroom 2
- Level: Main
Bedroom 3
- Level: Main
Primary bathroom
- Level: Main
Bathroom
- Level: Main
Dining room
- Level: Main
Family room
- Level: Main
Kitchen
- Level: Main
Laundry
- Level: Main
Living room
- Level: Main
Heating
- Forced Air
Cooling
- Central Air, Dual
Appliances
- Included: Dishwasher, Water Osmosis System, Microwave, Range, Refrigerator, Stainless Steel Appliance(s)
Features
- Windows: Window Coverings
- Basement: Full,Concrete,Unfinished
- Number of fireplaces: 1
- Fireplace features: Gas, Living Room
Interior area
- Total structure area: 5,131
- Total interior livable area: 5,131 sqft
- Finished area above ground: 2,638
- Finished area below ground: 0
Property
Parking
- Total spaces: 5
- Parking features: Detached
- Garage spaces: 5
- Details: Garage Dimensions (26x30)
Accessibility
- Accessibility features: None
Features
- Levels: One
- Stories: 1
- Patio & porch: Deck, Wrap Around
Lot
- Size: 8.40 Acres
- Dimensions: 8.4
- Features: Green Acres
Details
- Additional structures: Additional Garage, Other, Pole Building
- Foundation area: 2638
- Parcel number: 02000190135022
- Zoning description: Residential-Single Family
Construction
Type & style
- Home type: SingleFamily
- Property subtype: Single Family Residence
Materials
- Vinyl Siding
- Roof: Asphalt
Condition
- Age of Property: 16
- New construction: No
- Year built: 2009
Utilities & green energy
- Gas: Natural Gas, Propane
- Sewer: Private Sewer, Septic System Compliant - Yes
- Water: Private, Well
Community & neighborhood
Location
- Region: Battle Lake
HOA & financial
HOA
- Has HOA: No
Price history
| Date | Event | Price |
|---|---|---|
| 7/30/2025 | Sold | $480,000-0.2%$94/sqft |
Source: | ||
| 7/7/2025 | Pending sale | $480,900$94/sqft |
Source: | ||
| 6/18/2025 | Price change | $480,900-0.4%$94/sqft |
Source: | ||
| 6/10/2025 | Price change | $482,900-0.4%$94/sqft |
Source: | ||
| 5/28/2025 | Price change | $484,900-0.2%$95/sqft |
Source: | ||
Public tax history
| Year | Property taxes | Tax assessment |
|---|---|---|
| 2024 | $2,828 +8.4% | $521,900 +3.6% |
| 2023 | $2,608 -4.7% | $504,000 +23.6% |
| 2022 | $2,738 +12.4% | $407,800 |
Find assessor info on the county website
Neighborhood: 56515
Nearby schools
GreatSchools rating
- 9/10Battle Lake Elementary SchoolGrades: K-6Distance: 8.9 mi
- 7/10Battle Lake SecondaryGrades: 7-12Distance: 8.9 mi
Get pre-qualified for a loan
At Zillow Home Loans, we can pre-qualify you in as little as 5 minutes with no impact to your credit score.An equal housing lender. NMLS #10287.
