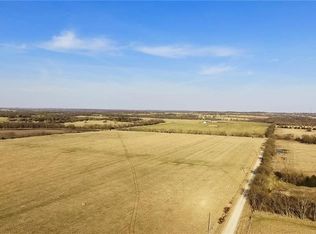Sold
Price Unknown
30731 Pflumm Rd, Paola, KS 66071
5beds
6,014sqft
Single Family Residence
Built in 2000
26 Acres Lot
$1,312,800 Zestimate®
$--/sqft
$4,114 Estimated rent
Home value
$1,312,800
$919,000 - $1.86M
$4,114/mo
Zestimate® history
Loading...
Owner options
Explore your selling options
What's special
Southern Elegance! Room after room and detail after detail of Southern Elegance. Like nothing else on the market and very unique! Indoor window shutters, leaded glass master bedroom door, high 9-10 foot ceilings, 2 fireplaces, Koehler faucets, Andersen windows, geothermal heating and cooling, European lighting, 2 storm shelters, 2 laundry areas. This kitchen has a copper backsplash, granite counter tops, and very uniquely designed sinks. Massive backyard with close to 100 walnut trees to enjoy the outdoors or the expansive views of country side and a pond with fishing dock in the front! New deck off the back and a new main floor bedroom for main floor living! 60 x 40 barn with concrete flooring and electricity. New carpet in basement 2023, new hot water 2022, new A/C in 2019, new exterior paint 2021, and new hail resistant roof in 2021! This home also has a security system and sprinkler system. You have to see to believe!!!
Zillow last checked: 8 hours ago
Listing updated: August 19, 2025 at 12:15pm
Listing Provided by:
Doug Bowes 913-963-4076,
Keller Williams Realty Partners Inc.,
Deborah Bowes 913-749-2484,
Keller Williams Realty Partners Inc.
Bought with:
Marcela Egea, SP00234003
Keller Williams Realty Partners Inc.
Source: Heartland MLS as distributed by MLS GRID,MLS#: 2533606
Facts & features
Interior
Bedrooms & bathrooms
- Bedrooms: 5
- Bathrooms: 7
- Full bathrooms: 6
- 1/2 bathrooms: 1
Primary bedroom
- Features: Ceiling Fan(s), Walk-In Closet(s)
- Level: Second
- Area: 495 Square Feet
- Dimensions: 19 x 15
Bedroom 2
- Features: Carpet, Ceiling Fan(s)
- Level: Second
- Area: 208 Square Feet
- Dimensions: 14 x 14
Bedroom 3
- Features: Carpet, Ceiling Fan(s)
- Level: Second
- Area: 208 Square Feet
- Dimensions: 16 x 13
Bedroom 4
- Features: Carpet, Ceiling Fan(s), Walk-In Closet(s)
- Level: Second
- Area: 266 Square Feet
- Dimensions: 40 x 18
Bedroom 5
- Level: First
- Area: 255 Square Feet
- Dimensions: 17 x 15
Primary bathroom
- Features: Ceramic Tiles, Separate Shower And Tub
- Level: Second
Bathroom 3
- Features: Ceramic Tiles, Shower Over Tub
- Level: Lower
Other
- Features: Carpet, Fireplace, Laminate Counters
- Level: First
- Area: 525 Square Feet
- Dimensions: 25 x 21
Other
- Features: Ceramic Tiles
- Level: Lower
- Area: 252 Square Feet
- Dimensions: 18 x 14
Half bath
- Features: Ceramic Tiles
- Level: First
Hearth room
- Features: Ceramic Tiles, Fireplace
- Level: First
- Area: 240 Square Feet
- Dimensions: 16 x 15
Kitchen
- Features: Ceramic Tiles, Kitchen Island, Pantry, Solid Surface Counter
- Level: First
- Area: 322 Square Feet
- Dimensions: 21 x 13
Laundry
- Features: Ceramic Tiles
- Level: First
Library
- Features: Built-in Features, Carpet, Ceiling Fan(s)
- Level: First
- Area: 165 Square Feet
- Dimensions: 15 x 11
Living room
- Features: Built-in Features, Ceramic Tiles
- Level: First
- Area: 285 Square Feet
- Dimensions: 19 x 15
Recreation room
- Features: Laminate Counters
- Level: Lower
- Area: 414 Square Feet
- Dimensions: 23 x 18
Heating
- Electric, Heat Pump, Propane
Cooling
- Multi Units, Electric
Appliances
- Included: Dishwasher, Disposal, Double Oven, Exhaust Fan, Microwave, Built-In Oven, Gas Range
- Laundry: Bedroom Level, Main Level
Features
- Bidet, Custom Cabinets, Kitchen Island, Painted Cabinets, Pantry, Walk-In Closet(s), Wet Bar
- Flooring: Slate, Tile, Wood
- Doors: Storm Door(s)
- Basement: Finished,Interior Entry,Walk-Out Access
- Number of fireplaces: 2
- Fireplace features: Basement, Gas, Gas Starter, Hearth Room
Interior area
- Total structure area: 6,014
- Total interior livable area: 6,014 sqft
- Finished area above ground: 5,114
- Finished area below ground: 900
Property
Parking
- Total spaces: 3
- Parking features: Attached, Garage Door Opener, Garage Faces Rear
- Attached garage spaces: 3
Features
- Patio & porch: Deck, Patio, Porch
- Spa features: Bath
- Fencing: Metal
- Waterfront features: Pond
Lot
- Size: 26 Acres
- Features: Acreage, Wooded
Details
- Additional structures: Barn(s), Gazebo, Outbuilding
- Parcel number: 125 150 00 00 00 401 0
Construction
Type & style
- Home type: SingleFamily
- Architectural style: Traditional
- Property subtype: Single Family Residence
Materials
- Brick/Mortar, Stucco
- Roof: Composition
Condition
- Year built: 2000
Utilities & green energy
- Sewer: Septic Tank
- Water: Rural
Community & neighborhood
Security
- Security features: Security System, Smoke Detector(s)
Location
- Region: Paola
- Subdivision: Paola
Other
Other facts
- Listing terms: Cash,Conventional
- Ownership: Private
Price history
| Date | Event | Price |
|---|---|---|
| 8/18/2025 | Sold | -- |
Source: | ||
| 3/29/2025 | Pending sale | $1,300,000$216/sqft |
Source: | ||
| 3/21/2025 | Price change | $1,300,000-3.7%$216/sqft |
Source: | ||
| 3/7/2025 | Listed for sale | $1,350,000-10%$224/sqft |
Source: | ||
| 10/26/2023 | Listing removed | -- |
Source: | ||
Public tax history
| Year | Property taxes | Tax assessment |
|---|---|---|
| 2025 | -- | $162,182 +5.2% |
| 2024 | $13,854 +0.4% | $154,122 +4.6% |
| 2023 | $13,797 +7.2% | $147,296 +12.4% |
Find assessor info on the county website
Neighborhood: 66071
Nearby schools
GreatSchools rating
- NACottonwood Elementary SchoolGrades: PK-2Distance: 6.1 mi
- 7/10Paola Middle SchoolGrades: 6-8Distance: 6.6 mi
- 7/10Paola High SchoolGrades: 9-12Distance: 6.3 mi
Schools provided by the listing agent
- Elementary: Paola
- Middle: Paola
- High: Paola
Source: Heartland MLS as distributed by MLS GRID. This data may not be complete. We recommend contacting the local school district to confirm school assignments for this home.
