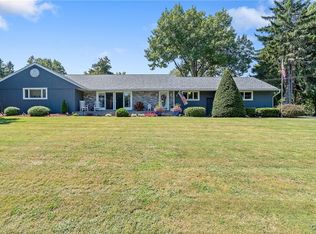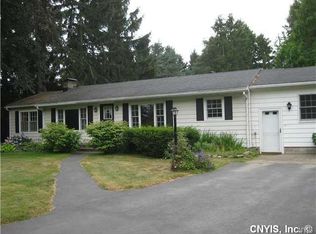LOCATION LOCATION LOCATION! 200ft of river frontage and a beautiful view of the Oswego River is just one of the features this large 2 BED/2BATH ranch has to offer! Not to mention an additional parcel is included with this amazing property. This home has many nice updates & so much potential. Come in and see what a little TLC can do. With a nice open floor plan, huge first floor master bed/bath, a stunning fireplace, BIG cheery windows, a cozy breakfast room with a frml dining room connected. Relax & take in nature while sitting out in your sun room overlooking your spacious private back yard. Just take a look at what this charming home has to offer. W/ just a minute from the city but with all your country amenities. What a great place to start your memories in. Price recently reduced and sellers are very motivated! Pictures do not do this home justice, come take a look
This property is off market, which means it's not currently listed for sale or rent on Zillow. This may be different from what's available on other websites or public sources.

