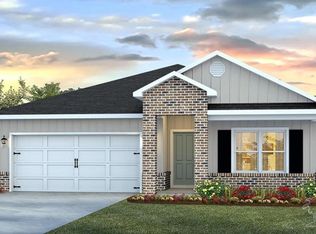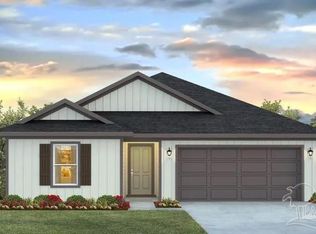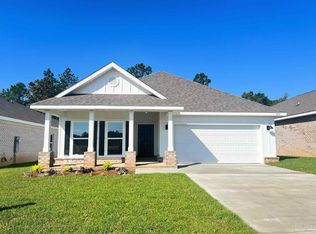Sold for $309,900
$309,900
3073 Serviceberry Rd, Cantonment, FL 32533
3beds
1,568sqft
Single Family Residence
Built in 2025
7,100.28 Square Feet Lot
$309,800 Zestimate®
$198/sqft
$1,935 Estimated rent
Home value
$309,800
$282,000 - $341,000
$1,935/mo
Zestimate® history
Loading...
Owner options
Explore your selling options
What's special
Welcome to 3073 Serviceberry Road in the Reserve at Brookhaven! The Lismore plan offers a delightful single-story layout featuring 3 bedrooms and 2 bathrooms, covering around 1568 square feet. With its charming details, this home is designed to make you feel completely at ease! Step into the beautifully crafted kitchen, which boasts stunning Quartz countertops, a spacious island bar, a pantry, and all stainless-steel appliances, including a smooth top range and built-in microwave. The open floor plan seamlessly connects the kitchen, dining area, and great room, providing plenty of space for meal preparation and entertaining around the island. Large windows throughout the home fill the space with natural light, creating a warm and inviting atmosphere. Bedroom 1 features a roomy bathroom complete with a double vanity, walk-in shower, and a generous walk-in closet. Additional highlights include elegant EVP flooring throughout, with cozy carpet in the bedrooms. This home is equipped with our Smart Home Connected package, ensuring modern conveniences for everyday living. We invite you to arrange a personal tour of the Lismore today!
Zillow last checked: 8 hours ago
Listing updated: October 24, 2025 at 08:03am
Listed by:
Brittany Hurst 850-754-3796,
D R Horton Realty of NW Florida, LLC
Bought with:
Whitney Johnston
D R Horton Realty of NW Florida, LLC
Source: PAR,MLS#: 659611
Facts & features
Interior
Bedrooms & bathrooms
- Bedrooms: 3
- Bathrooms: 2
- Full bathrooms: 2
Kitchen
- Level: First
- Area: 192.86
- Dimensions: 17.67 x 10.92
Living room
- Level: First
- Area: 331.25
- Dimensions: 25 x 13.25
Heating
- Central
Cooling
- Central Air
Appliances
- Included: Electric Water Heater, Built In Microwave, Dishwasher, Disposal
- Laundry: Inside, W/D Hookups
Features
- Bar, Recessed Lighting
- Flooring: Vinyl, Carpet
- Windows: Double Pane Windows, Shutters
- Has basement: No
Interior area
- Total structure area: 1,568
- Total interior livable area: 1,568 sqft
Property
Parking
- Total spaces: 2
- Parking features: 2 Car Garage, Front Entrance, Garage Door Opener
- Garage spaces: 2
Features
- Levels: One
- Stories: 1
- Patio & porch: Covered
- Pool features: None, Community
Lot
- Size: 7,100 sqft
- Features: Central Access
Details
- Parcel number: 351n312401017008
- Zoning description: Res Single
Construction
Type & style
- Home type: SingleFamily
- Architectural style: Craftsman
- Property subtype: Single Family Residence
Materials
- Frame
- Foundation: Slab
- Roof: Composition
Condition
- New Construction
- New construction: Yes
- Year built: 2025
Details
- Warranty included: Yes
Utilities & green energy
- Electric: Circuit Breakers, Copper Wiring
- Sewer: Public Sewer
- Water: Public
- Utilities for property: Cable Available
Community & neighborhood
Security
- Security features: Smoke Detector(s)
Location
- Region: Cantonment
- Subdivision: Reserve At Brookhaven
HOA & financial
HOA
- Has HOA: Yes
- HOA fee: $560 annually
Other
Other facts
- Price range: $309.9K - $309.9K
- Road surface type: Paved
Price history
| Date | Event | Price |
|---|---|---|
| 10/23/2025 | Sold | $309,900$198/sqft |
Source: | ||
| 9/23/2025 | Pending sale | $309,900$198/sqft |
Source: | ||
| 9/18/2025 | Price change | $309,900+3.3%$198/sqft |
Source: | ||
| 9/9/2025 | Price change | $299,900-4.8%$191/sqft |
Source: | ||
| 8/6/2025 | Pending sale | $314,900$201/sqft |
Source: | ||
Public tax history
Tax history is unavailable.
Neighborhood: 32533
Nearby schools
GreatSchools rating
- 9/10KINGSFIELD ELEMENTARY SCHOOLGrades: PK-5Distance: 1.7 mi
- 5/10Ransom Middle SchoolGrades: 6-8Distance: 1.8 mi
- 5/10J. M. Tate Senior High SchoolGrades: 9-12Distance: 3.4 mi
Schools provided by the listing agent
- Elementary: Pine Meadow
- Middle: RANSOM
- High: Tate
Source: PAR. This data may not be complete. We recommend contacting the local school district to confirm school assignments for this home.
Get pre-qualified for a loan
At Zillow Home Loans, we can pre-qualify you in as little as 5 minutes with no impact to your credit score.An equal housing lender. NMLS #10287.
Sell with ease on Zillow
Get a Zillow Showcase℠ listing at no additional cost and you could sell for —faster.
$309,800
2% more+$6,196
With Zillow Showcase(estimated)$315,996



