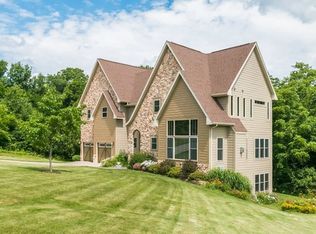Sold for $620,000
$620,000
3073 Running Deer Rd NE, Iowa City, IA 52240
6beds
4,157sqft
Single Family Residence, Residential
Built in 1994
1.42 Acres Lot
$648,000 Zestimate®
$149/sqft
$4,246 Estimated rent
Home value
$648,000
$609,000 - $693,000
$4,246/mo
Zestimate® history
Loading...
Owner options
Explore your selling options
What's special
Space & Tranquility awaits the homeowner of this beautiful acreage within minutes of downtown Iowa City. A sweet entrance into a quiet drive to the property that invites relaxation and peaceful living. As you approach the front door, the lush landscape and peaceful surroundings beckons you to come in. Once you step inside the two story foyer with lovely curved staircase, you wonder if the outdoors have made their way in with the expansive, light filled picturesque windows that line the homes exterior. This home boasts an open concept yet a natural flow from room to room. The living room, dining room and kitchen all create a space that entices conversations with friends and family. Off of the breakfast nook, a cozy den or sitting room with wood burning fireplace, creates that intimate or private oasis you've been wanting. Step onto the screened porch and newly painted back deck to view your magnificent backyard, perfect for family gatherings and children at play with a backdrop of mature trees for privacy. Upstairs the master bedroom awaits with an en suite bath. Three more large bedrooms and hall bathroom with dual sinks complete the upstairs. The walkout lower level offers two additional bedrooms, bath and a family room perfect for family game night or tv sports parties with friends. All this space with a neutral decor, welcomes the creative touch of its new homeowner.
Zillow last checked: 8 hours ago
Listing updated: August 11, 2024 at 11:21am
Listed by:
Julie Carrico 319-530-1767,
NextHome Corridor
Bought with:
Emily Farber
Lepic-Kroeger, REALTORS
Source: Iowa City Area AOR,MLS#: 202403844
Facts & features
Interior
Bedrooms & bathrooms
- Bedrooms: 6
- Bathrooms: 4
- Full bathrooms: 3
- 1/2 bathrooms: 1
Heating
- Natural Gas, Forced Air
Cooling
- Central Air
Appliances
- Included: Cooktop, Dishwasher, Microwave, Oven, Refrigerator, Dryer, Washer
- Laundry: Laundry Room, Main Level
Features
- Entrance Foyer, Foyer Two Story, Breakfast Area
- Flooring: Carpet, Wood
- Basement: Finished,Full,Walk-Out Access,Unfinished
- Number of fireplaces: 1
- Fireplace features: Wood Burning
Interior area
- Total structure area: 4,157
- Total interior livable area: 4,157 sqft
- Finished area above ground: 2,957
- Finished area below ground: 1,200
Property
Parking
- Total spaces: 2
- Parking features: Garage - Attached
- Has attached garage: Yes
Features
- Levels: Two
- Stories: 2
- Patio & porch: Deck, Patio, Screened
Lot
- Size: 1.42 Acres
- Features: One To Two Acres, Back Yard
Details
- Parcel number: 0830255002
- Zoning: Residential
- Special conditions: Standard
Construction
Type & style
- Home type: SingleFamily
- Property subtype: Single Family Residence, Residential
Materials
- Vinyl, Frame
Condition
- Year built: 1994
Utilities & green energy
- Sewer: Septic Tank
- Water: Shared Well
Community & neighborhood
Security
- Security features: Smoke Detector(s)
Location
- Region: Iowa City
- Subdivision: Rapid Creek Ridge
HOA & financial
HOA
- Has HOA: Yes
- HOA fee: $1,480 annually
- Services included: Trash, Maintenance Grounds, Street Maintenance, Water
Other
Other facts
- Listing terms: Cash,Conventional
Price history
| Date | Event | Price |
|---|---|---|
| 8/9/2024 | Sold | $620,000-0.8%$149/sqft |
Source: | ||
| 7/30/2024 | Pending sale | $625,000$150/sqft |
Source: | ||
| 7/2/2024 | Listed for sale | $625,000$150/sqft |
Source: | ||
Public tax history
| Year | Property taxes | Tax assessment |
|---|---|---|
| 2024 | $6,900 -1.1% | $510,600 |
| 2023 | $6,977 +6.2% | $510,600 +13.4% |
| 2022 | $6,573 +1.8% | $450,200 |
Find assessor info on the county website
Neighborhood: 52240
Nearby schools
GreatSchools rating
- 7/10Bohumil Shimek Elementary SchoolGrades: PK-6Distance: 3.2 mi
- 5/10Southeast Junior High SchoolGrades: 7-8Distance: 4.6 mi
- 7/10Iowa City High SchoolGrades: 9-12Distance: 3.8 mi
Schools provided by the listing agent
- Elementary: Shimek
- Middle: Southeast
- High: City
Source: Iowa City Area AOR. This data may not be complete. We recommend contacting the local school district to confirm school assignments for this home.
Get pre-qualified for a loan
At Zillow Home Loans, we can pre-qualify you in as little as 5 minutes with no impact to your credit score.An equal housing lender. NMLS #10287.
Sell for more on Zillow
Get a Zillow Showcase℠ listing at no additional cost and you could sell for .
$648,000
2% more+$12,960
With Zillow Showcase(estimated)$660,960
