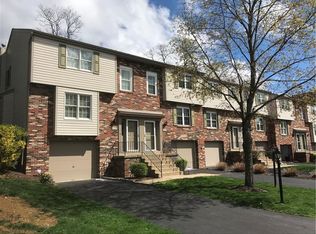Sold for $257,500
$257,500
3073 Raintree Dr, Gibsonia, PA 15044
2beds
1,359sqft
Townhouse
Built in 1979
1,716.26 Square Feet Lot
$262,100 Zestimate®
$189/sqft
$1,694 Estimated rent
Home value
$262,100
$246,000 - $280,000
$1,694/mo
Zestimate® history
Loading...
Owner options
Explore your selling options
What's special
You will love this location & how move in ready this oversized end unit townhome is in Hampton! The open concept is light and bright & has the benefit of both the living room & family room on the main level. With popular white kitchen cabinets this bright kitchen is fully equipped with a stainless steel GE refrigerator(new in 2023), space saver microwave oven, dishwasher and electric stove. The breakfast island overlooks into the family room that features a log burning fireplace & crown molding. The glass door brings in more natural light and leads to the level backyard & concrete patio. Being the end unit has its advantages & gives extra privacy (allows for extra windows in large dining room!) Both bedrooms upstairs are oversized with more crown molding and they share a jack-n-jill full bathroom setup that includes two vanities with ceramic tile flooring! Finished study on LL has flat screen TV mount & separate office area, clean garage enjoys epoxy floor covering! Washer/dryer stay!
Zillow last checked: 8 hours ago
Listing updated: June 22, 2024 at 07:28am
Listed by:
Ned Bruns 724-933-6300,
RE/MAX SELECT REALTY
Bought with:
Breanne French
RE/MAX SELECT REALTY
Source: WPMLS,MLS#: 1649303 Originating MLS: West Penn Multi-List
Originating MLS: West Penn Multi-List
Facts & features
Interior
Bedrooms & bathrooms
- Bedrooms: 2
- Bathrooms: 2
- Full bathrooms: 1
- 1/2 bathrooms: 1
Primary bedroom
- Level: Upper
- Dimensions: 19X12
Bedroom 2
- Level: Upper
- Dimensions: 15X12
Den
- Level: Lower
- Dimensions: 22X6
Dining room
- Level: Main
- Dimensions: 11X10
Entry foyer
- Level: Main
- Dimensions: 6x4
Family room
- Level: Main
- Dimensions: 15X12
Kitchen
- Level: Main
- Dimensions: 9X9
Living room
- Level: Main
- Dimensions: 15x12
Heating
- Forced Air, Gas
Cooling
- Central Air
Appliances
- Included: Some Electric Appliances, Dryer, Dishwasher, Disposal, Microwave, Refrigerator, Stove, Washer
Features
- Flooring: Laminate, Tile, Carpet
- Basement: Finished,Interior Entry
- Number of fireplaces: 1
- Fireplace features: Log Lighter
Interior area
- Total structure area: 1,359
- Total interior livable area: 1,359 sqft
Property
Parking
- Total spaces: 1
- Parking features: Built In, Garage Door Opener
- Has attached garage: Yes
Features
- Levels: Two
- Stories: 2
- Pool features: None
Lot
- Size: 1,716 sqft
- Dimensions: 24 x 71 x 24 x 68
Details
- Parcel number: 1355H00064000000
Construction
Type & style
- Home type: Townhouse
- Architectural style: Colonial,Two Story
- Property subtype: Townhouse
Materials
- Brick, Vinyl Siding
- Roof: Asphalt
Condition
- Resale
- Year built: 1979
Details
- Warranty included: Yes
Utilities & green energy
- Sewer: Public Sewer
- Water: Public
Community & neighborhood
Location
- Region: Gibsonia
- Subdivision: Raintree Manor
HOA & financial
HOA
- Has HOA: Yes
- HOA fee: $95 monthly
Price history
| Date | Event | Price |
|---|---|---|
| 6/21/2024 | Sold | $257,500+8.4%$189/sqft |
Source: | ||
| 4/21/2024 | Contingent | $237,500$175/sqft |
Source: | ||
| 4/17/2024 | Listed for sale | $237,500+41.8%$175/sqft |
Source: | ||
| 10/31/2017 | Sold | $167,500-2.9%$123/sqft |
Source: | ||
| 8/4/2017 | Pending sale | $172,500$127/sqft |
Source: Berkshire Hathaway HomeServices The Preferred Realty #1276621 Report a problem | ||
Public tax history
| Year | Property taxes | Tax assessment |
|---|---|---|
| 2025 | $3,210 +9.2% | $99,600 |
| 2024 | $2,939 +523.8% | $99,600 |
| 2023 | $471 | $99,600 |
Find assessor info on the county website
Neighborhood: 15044
Nearby schools
GreatSchools rating
- 9/10Poff El SchoolGrades: K-5Distance: 0.6 mi
- 8/10Hampton Middle SchoolGrades: 6-8Distance: 1.9 mi
- 9/10Hampton High SchoolGrades: 9-12Distance: 2.1 mi
Schools provided by the listing agent
- District: Hampton Twp
Source: WPMLS. This data may not be complete. We recommend contacting the local school district to confirm school assignments for this home.
Get pre-qualified for a loan
At Zillow Home Loans, we can pre-qualify you in as little as 5 minutes with no impact to your credit score.An equal housing lender. NMLS #10287.
Sell with ease on Zillow
Get a Zillow Showcase℠ listing at no additional cost and you could sell for —faster.
$262,100
2% more+$5,242
With Zillow Showcase(estimated)$267,342
