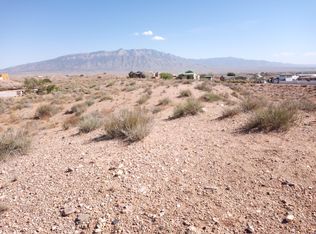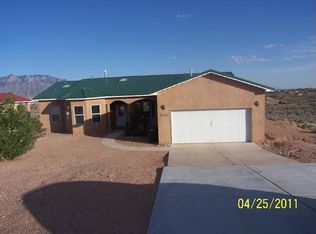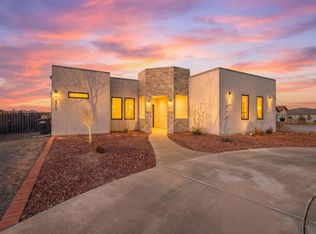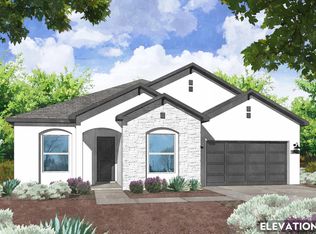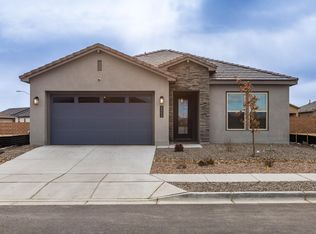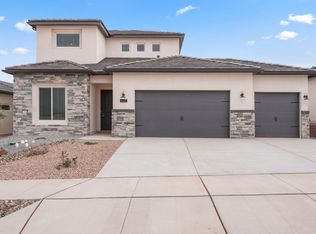Welcome to your ideal home, where modern design meets everyday convenience located near schools, parks, restaurants, and shopping! This beautifully crafted property features stunning mountain views right from the front yard, creating the perfect backdrop for daily sunsets and peaceful mornings. The spacious open floor plan boasts a chef's kitchen with custom cabinetry, a statement island, and designer tile work. Cozy up by the stone fireplace in the inviting living room or retreat to the luxurious primary suite with a spa-inspired bathroom. Situated on a large, fully fenced lot with plenty of space to make your own, this home offers both privacy and breathtaking natural beauty. Experience refined living with all the comforts of a new, thoughtfully designed build and unforgettable views!
New construction
$629,000
3073 Oculus Loop NE, Rio Rancho, NM 87144
4beds
2,289sqft
Est.:
Single Family Residence
Built in 2025
0.5 Acres Lot
$628,300 Zestimate®
$275/sqft
$-- HOA
What's special
Spacious open floor planDesigner tile workLarge fully fenced lotUnforgettable viewsStatement island
- 16 hours |
- 140 |
- 5 |
Zillow last checked: 8 hours ago
Listing updated: January 12, 2026 at 04:34pm
Listed by:
The Hellman Group 505-453-3002,
Keller Williams Realty 505-271-8200,
Sean L Hellmann 505-453-3002,
Keller Williams Realty
Source: SWMLS,MLS#: 1096663
Tour with a local agent
Facts & features
Interior
Bedrooms & bathrooms
- Bedrooms: 4
- Bathrooms: 4
- Full bathrooms: 3
- 1/2 bathrooms: 1
Heating
- Central, Forced Air
Cooling
- Refrigerated
Appliances
- Included: Dishwasher, Free-Standing Electric Range, Refrigerator
- Laundry: Washer Hookup, Electric Dryer Hookup, Gas Dryer Hookup
Features
- Ceiling Fan(s), Dual Sinks, Kitchen Island, Main Level Primary, Tub Shower, Walk-In Closet(s)
- Flooring: Carpet, Vinyl
- Windows: Sliding
- Has basement: No
- Number of fireplaces: 1
- Fireplace features: Custom
Interior area
- Total structure area: 2,289
- Total interior livable area: 2,289 sqft
Property
Parking
- Total spaces: 2
- Parking features: Attached, Garage
- Attached garage spaces: 2
Features
- Levels: One
- Stories: 1
- Exterior features: Private Yard
- Fencing: Wall
Lot
- Size: 0.5 Acres
Details
- Parcel number: 1015072322343
- Zoning description: R-1
Construction
Type & style
- Home type: SingleFamily
- Architectural style: Custom
- Property subtype: Single Family Residence
Materials
- Frame, Straw
- Roof: Metal,Pitched
Condition
- New Construction
- New construction: Yes
- Year built: 2025
Details
- Builder name: Thomas Homes Inc.
Utilities & green energy
- Sewer: Septic Tank
- Water: Shared Well
- Utilities for property: Electricity Connected, Natural Gas Connected
Green energy
- Energy generation: None
Community & HOA
Community
- Subdivision: Rio Rancho Estates
Location
- Region: Rio Rancho
Financial & listing details
- Price per square foot: $275/sqft
- Annual tax amount: $486
- Date on market: 1/12/2026
- Listing terms: Cash,Conventional,FHA,VA Loan
Estimated market value
$628,300
$597,000 - $660,000
$2,799/mo
Price history
Price history
| Date | Event | Price |
|---|---|---|
| 1/13/2026 | Listed for sale | $629,000$275/sqft |
Source: | ||
| 12/4/2025 | Listing removed | $629,000$275/sqft |
Source: | ||
| 10/6/2025 | Price change | $629,000-0.9%$275/sqft |
Source: | ||
| 9/6/2025 | Price change | $635,000-2.3%$277/sqft |
Source: | ||
| 8/11/2025 | Price change | $650,000-2.8%$284/sqft |
Source: | ||
Public tax history
Public tax history
Tax history is unavailable.BuyAbility℠ payment
Est. payment
$3,621/mo
Principal & interest
$3003
Property taxes
$398
Home insurance
$220
Climate risks
Neighborhood: 87144
Nearby schools
GreatSchools rating
- 7/10Enchanted Hills Elementary SchoolGrades: K-5Distance: 1.5 mi
- 8/10Mountain View Middle SchoolGrades: 6-8Distance: 2.9 mi
- 7/10V Sue Cleveland High SchoolGrades: 9-12Distance: 1.3 mi
Schools provided by the listing agent
- Elementary: Enchanted Hills
- Middle: Mountain View
- High: V. Sue Cleveland
Source: SWMLS. This data may not be complete. We recommend contacting the local school district to confirm school assignments for this home.
- Loading
- Loading
