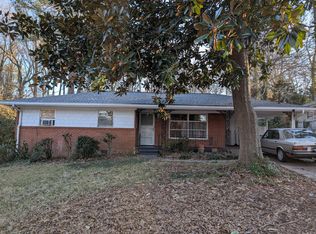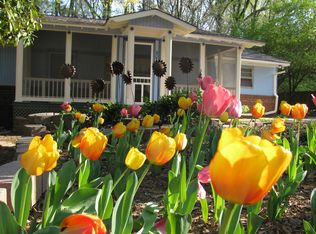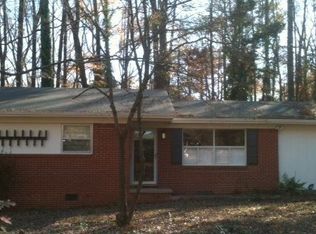Closed
$429,900
3073 Hollywood Dr, Decatur, GA 30033
3beds
1,227sqft
Single Family Residence
Built in 1957
0.3 Acres Lot
$421,800 Zestimate®
$350/sqft
$2,203 Estimated rent
Home value
$421,800
$380,000 - $468,000
$2,203/mo
Zestimate® history
Loading...
Owner options
Explore your selling options
What's special
Welcome home to this move-in ready, beautiful 3-bedroom and two full 2-bathroom home that has been recently renovated inside and out! The kitchen update includes new appliances, convenient shelving, and quartz countertops. Both the interior and exterior of this home have been recently painted. The tool shed in the backyard has been renovated and has a fresh coat of paint. Enjoy the private screened back porch overlooking a spacious backyard perfect for peaceful mornings admiring nature and for entertaining friends & family. Additionally, the backyard fencing is less than two years old and is a perfect space for your pets or privacy. The big projects have been taken care of with the roof replacement in 2022, and the HVAC, water heater, and windows recently replaced. This home has tons of parking in front and additional rear paved parking. The magnolia tree in the front adds so much charm to this home. Conveniently located in the city of Decatur, close to Emory, the CDC, and all Atlanta interstates. Located only .5 miles away from the exciting new Lulah Hills Development located on the corner of North Druid Hills Rd and Lawrenceville Highway.
Zillow last checked: 8 hours ago
Listing updated: December 24, 2024 at 06:38am
Listed by:
Michelle Brady 678-592-2239,
Virtual Properties Realty.Net
Bought with:
Kim Tullis, 319538
BHGRE Metro Brokers
Source: GAMLS,MLS#: 10419179
Facts & features
Interior
Bedrooms & bathrooms
- Bedrooms: 3
- Bathrooms: 2
- Full bathrooms: 2
- Main level bathrooms: 2
- Main level bedrooms: 3
Kitchen
- Features: Breakfast Bar, Breakfast Room
Heating
- Central
Cooling
- Central Air
Appliances
- Included: Dishwasher, Dryer, Gas Water Heater, Microwave, Refrigerator, Washer
- Laundry: Other
Features
- Flooring: Carpet, Hardwood, Tile
- Windows: Double Pane Windows
- Basement: Crawl Space
- Attic: Pull Down Stairs
- Has fireplace: No
- Common walls with other units/homes: No Common Walls
Interior area
- Total structure area: 1,227
- Total interior livable area: 1,227 sqft
- Finished area above ground: 1,227
- Finished area below ground: 0
Property
Parking
- Total spaces: 2
- Parking features: Parking Pad
- Has uncovered spaces: Yes
Features
- Levels: One
- Stories: 1
- Patio & porch: Deck, Patio
- Fencing: Back Yard,Privacy,Wood
- Body of water: None
Lot
- Size: 0.30 Acres
- Features: Level, Private
Details
- Additional structures: Shed(s)
- Parcel number: 18 064 09 012
- Special conditions: Agent/Seller Relationship
Construction
Type & style
- Home type: SingleFamily
- Architectural style: Brick 4 Side,Ranch
- Property subtype: Single Family Residence
Materials
- Vinyl Siding
- Roof: Composition
Condition
- Resale
- New construction: No
- Year built: 1957
Utilities & green energy
- Sewer: Public Sewer
- Water: Public
- Utilities for property: Cable Available, Electricity Available, Natural Gas Available, Water Available
Community & neighborhood
Security
- Security features: Carbon Monoxide Detector(s), Smoke Detector(s)
Community
- Community features: Park, Sidewalks, Street Lights
Location
- Region: Decatur
- Subdivision: Evergreen Forest
HOA & financial
HOA
- Has HOA: No
- Services included: None
Other
Other facts
- Listing agreement: Exclusive Right To Sell
- Listing terms: Cash,Conventional,FHA,VA Loan
Price history
| Date | Event | Price |
|---|---|---|
| 12/23/2024 | Sold | $429,900$350/sqft |
Source: | ||
| 12/1/2024 | Pending sale | $429,900$350/sqft |
Source: | ||
| 11/26/2024 | Listed for sale | $429,900+17.8%$350/sqft |
Source: | ||
| 3/15/2022 | Sold | $365,000+1.4%$297/sqft |
Source: Public Record Report a problem | ||
| 2/2/2022 | Pending sale | $359,900$293/sqft |
Source: | ||
Public tax history
| Year | Property taxes | Tax assessment |
|---|---|---|
| 2025 | $5,027 +14.9% | $160,880 +19.7% |
| 2024 | $4,374 +11.8% | $134,360 -4.7% |
| 2023 | $3,912 -27% | $140,920 +23.4% |
Find assessor info on the county website
Neighborhood: 30033
Nearby schools
GreatSchools rating
- 5/10Mclendon Elementary SchoolGrades: PK-5Distance: 0.2 mi
- 5/10Druid Hills Middle SchoolGrades: 6-8Distance: 1.1 mi
- 6/10Druid Hills High SchoolGrades: 9-12Distance: 3 mi
Schools provided by the listing agent
- Elementary: Mclendon
- Middle: Druid Hills
- High: Druid Hills
Source: GAMLS. This data may not be complete. We recommend contacting the local school district to confirm school assignments for this home.
Get a cash offer in 3 minutes
Find out how much your home could sell for in as little as 3 minutes with a no-obligation cash offer.
Estimated market value$421,800
Get a cash offer in 3 minutes
Find out how much your home could sell for in as little as 3 minutes with a no-obligation cash offer.
Estimated market value
$421,800


