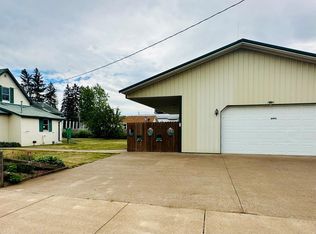Open floor plan with lots of natural light. Custom butternut kitchen cabinets with granite countertops and under cabinet lighting. Double electric wall ovens and induction cooktop. Open dining area with French doors that open onto patio. Flowerbeds and tinted, embossed sidewalks encircle home and join at patio. Two bathrooms have tiled walk-in showers, and one also has a large bathtub. Living room area has a floor to ceiling west facing window. Laundry room has front loading washer and dryer on pedestals with storage drawers. Nine foot ceilings throughout home. Attached garage has a mechanical room with a natural gas water heater and a natural gas boiler that supplies the radiant floor heat and a wall mounted Fujitsu air conditioner in living room area provides cooling and additional heating. Interior pocket doors are knotty alder with butternut trim throughout. Tiled floors throughout home.
This property is off market, which means it's not currently listed for sale or rent on Zillow. This may be different from what's available on other websites or public sources.
