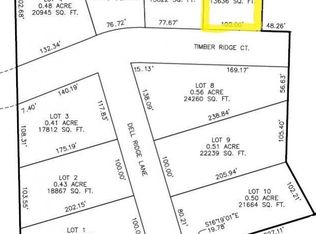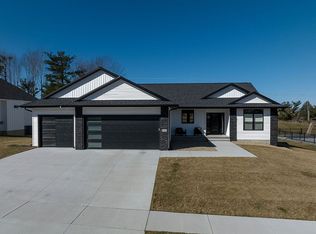Sold for $520,000
$520,000
3073 Dell Ridge Ln, Hiawatha, IA 52233
5beds
2,554sqft
Single Family Residence
Built in 2022
0.56 Acres Lot
$521,700 Zestimate®
$204/sqft
$3,221 Estimated rent
Home value
$521,700
$496,000 - $548,000
$3,221/mo
Zestimate® history
Loading...
Owner options
Explore your selling options
What's special
Welcome to this stunning 5-bed, 3-bath Net-Zero Ready home in Hiawatha’s Dell Ridge neighborhood. Built in 2022, this energy-efficient property features an all-electric HVAC system, heat pump water heater, generator capability, and an EV-ready oversized garage with hot/cold water hookups. Step inside to an open layout with tray ceilings, luxury flooring, fireplace, and a gourmet kitchen with island, stainless appliances, and wet bar. The finished walk-out lower level offers a custom bar and space to entertain. The primary suite boasts a spa-like bath and built-in closet systems. Outside, relax on the deck overlooking your newly regraded backyard—$16,000 invested in dirt work, retaining wall extension, and new sod for beauty and function. The fenced yard with irrigation and shed is ready for play or leisure. Nestled on a quiet, wooded street with quick access to Hwy 380, Cedar Rapids, and Marion, this home blends style, efficiency, and convenience.
Zillow last checked: 8 hours ago
Listing updated: October 20, 2025 at 12:04pm
Listed by:
Jerome Edwards 319-594-2525,
Pinnacle Realty LLC
Bought with:
Mirela Taylor
SKOGMAN REALTY
Source: CRAAR, CDRMLS,MLS#: 2503124 Originating MLS: Cedar Rapids Area Association Of Realtors
Originating MLS: Cedar Rapids Area Association Of Realtors
Facts & features
Interior
Bedrooms & bathrooms
- Bedrooms: 5
- Bathrooms: 3
- Full bathrooms: 3
Other
- Level: First
Heating
- Electric, Forced Air
Cooling
- Central Air
Appliances
- Included: Dishwasher, Electric Water Heater, Disposal, Microwave, Range, Refrigerator, Water Softener Owned, See Remarks
- Laundry: Main Level
Features
- Kitchen/Dining Combo, Bath in Primary Bedroom, Main Level Primary
- Basement: Full,Concrete,Walk-Out Access
- Has fireplace: Yes
- Fireplace features: Electric, Insert
Interior area
- Total interior livable area: 2,554 sqft
- Finished area above ground: 1,573
- Finished area below ground: 981
Property
Parking
- Total spaces: 3
- Parking features: Attached, Garage, Heated Garage, Off Street, On Street, Garage Door Opener
- Attached garage spaces: 3
- Has uncovered spaces: Yes
Features
- Levels: One
- Stories: 1
- Patio & porch: Deck, Patio
- Exterior features: Fence, Sprinkler/Irrigation
Lot
- Size: 0.56 Acres
- Features: See Remarks
Details
- Additional structures: Shed(s)
- Parcel number: 111845201200000
Construction
Type & style
- Home type: SingleFamily
- Architectural style: Ranch
- Property subtype: Single Family Residence
Materials
- Frame, Stone, Vinyl Siding
- Foundation: Poured
Condition
- New construction: No
- Year built: 2022
Utilities & green energy
- Sewer: Public Sewer
- Water: Public, See Remarks
- Utilities for property: Cable Connected
Community & neighborhood
Security
- Security features: Security System
Location
- Region: Hiawatha
HOA & financial
HOA
- Has HOA: Yes
- HOA fee: $125 annually
Other
Other facts
- Listing terms: Cash,Conventional,FHA,VA Loan
Price history
| Date | Event | Price |
|---|---|---|
| 10/17/2025 | Sold | $520,000-1%$204/sqft |
Source: | ||
| 10/1/2025 | Pending sale | $525,000$206/sqft |
Source: | ||
| 9/25/2025 | Price change | $525,000-3.7%$206/sqft |
Source: | ||
| 9/15/2025 | Price change | $545,000-5.2%$213/sqft |
Source: | ||
| 9/3/2025 | Price change | $575,000-2.5%$225/sqft |
Source: | ||
Public tax history
| Year | Property taxes | Tax assessment |
|---|---|---|
| 2024 | $9,600 +4344.4% | $564,200 |
| 2023 | $216 +100% | $564,200 +5222.6% |
| 2022 | $108 | $10,600 +100% |
Find assessor info on the county website
Neighborhood: 52233
Nearby schools
GreatSchools rating
- 7/10Alburnett Elementary SchoolGrades: PK-5Distance: 6.4 mi
- 10/10Alburnett Middle SchoolGrades: 6-8Distance: 6.4 mi
- 9/10Alburnett Junior-Senior High SchoolGrades: 9-12Distance: 6.4 mi
Schools provided by the listing agent
- Elementary: Alburnett
- Middle: Alburnett
- High: Alburnett
Source: CRAAR, CDRMLS. This data may not be complete. We recommend contacting the local school district to confirm school assignments for this home.
Get pre-qualified for a loan
At Zillow Home Loans, we can pre-qualify you in as little as 5 minutes with no impact to your credit score.An equal housing lender. NMLS #10287.
Sell with ease on Zillow
Get a Zillow Showcase℠ listing at no additional cost and you could sell for —faster.
$521,700
2% more+$10,434
With Zillow Showcase(estimated)$532,134

