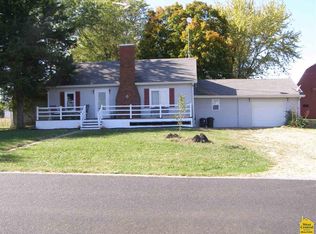Sold
Price Unknown
30729 Providence Rd, Smithton, MO 65350
3beds
1,848sqft
Manufactured Home
Built in 2004
3 Acres Lot
$223,600 Zestimate®
$--/sqft
$1,341 Estimated rent
Home value
$223,600
Estimated sales range
Not available
$1,341/mo
Zestimate® history
Loading...
Owner options
Explore your selling options
What's special
This manufactured home in the Smithton School District is a remarkable find, offering a blend of modern upgrades, ample living space, and a picturesque setting. Nestled on a spacious 3-acre lot, this beautifully maintained manufactured home offers a perfect blend of comfort and convenience. The property features 3 bedrooms and 2 bathrooms, with a generous 1848 square feet of living space. The interior boasts a well-appointed kitchen equipped with all necessary appliances, making meal preparation a breeze. The laundry area also comes fully equipped with appliances, ensuring all your daily needs are met. Outside, the home includes a sizeable 28 x 32 two-car garage, providing ample space for vehicles and storage. In November 2024, the garage door openers were replaced, adding to the convenience and functionality of the property. The roof and HVAC system were replaced in 2019, offering peace of mind and ensuring energy efficiency. The rear deck, perfect for outdoor relaxation, was updated in 2022, and the front deck was newly replaced in 2025, enhancing the home's appeal.
Zillow last checked: 8 hours ago
Listing updated: May 05, 2025 at 08:49am
Listed by:
Victoria A Kottman 660-473-6516,
Preferred Properties 660-827-3550
Bought with:
Non Member Non Member
Non Member Office
Source: WCAR MO,MLS#: 99769
Facts & features
Interior
Bedrooms & bathrooms
- Bedrooms: 3
- Bathrooms: 2
- Full bathrooms: 2
Primary bedroom
- Level: Main
Bedroom 2
- Level: Main
Bedroom 3
- Level: Main
Dining room
- Level: Main
Family room
- Level: Main
Kitchen
- Features: Cabinets Wood
- Level: Main
Living room
- Level: Main
Heating
- Forced Air, Electric
Cooling
- Central Air, Electric
Appliances
- Included: Dishwasher, Microwave, Electric Oven/Range, Refrigerator, Vented Exhaust Fan, Dryer, Washer, Electric Water Heater
- Laundry: Main Level
Features
- Tub Regular
- Flooring: Other
- Doors: Sliding Doors
- Windows: All, Thermal/Multi-Pane, Tilt-In, Vinyl, Drapes/Curtains/Rods: All Stay
- Has basement: No
- Has fireplace: No
Interior area
- Total structure area: 1,848
- Total interior livable area: 1,848 sqft
- Finished area above ground: 1,848
Property
Parking
- Total spaces: 2
- Parking features: Attached, Shared Driveway, Garage Door Opener
- Attached garage spaces: 2
- Has uncovered spaces: Yes
Features
- Patio & porch: Deck
- Exterior features: Mailbox
- Has spa: Yes
- Spa features: Bath
Lot
- Size: 3 Acres
Details
- Parcel number: 098028000008007
Construction
Type & style
- Home type: MobileManufactured
- Property subtype: Manufactured Home
Materials
- Vinyl Siding
- Foundation: Block, Skirted, Slab, Anchored
- Roof: Composition
Condition
- Year built: 2004
Utilities & green energy
- Electric: Supplier: Central MO Rural Elec Coo, 220 Volts in Laundry, 220 Volts
- Sewer: Lagoon
- Water: Shared Well
Green energy
- Energy efficient items: Ceiling Fans, Thermostat
Community & neighborhood
Security
- Security features: Smoke Detector(s)
Location
- Region: Smithton
- Subdivision: See S, T, R
Price history
| Date | Event | Price |
|---|---|---|
| 5/5/2025 | Sold | -- |
Source: | ||
| 3/30/2025 | Pending sale | $225,000$122/sqft |
Source: | ||
| 3/28/2025 | Price change | $225,000-0.4%$122/sqft |
Source: | ||
| 3/26/2025 | Listed for sale | $225,900$122/sqft |
Source: | ||
Public tax history
| Year | Property taxes | Tax assessment |
|---|---|---|
| 2024 | $815 +0% | $16,220 |
| 2023 | $815 +1.2% | $16,220 +1.2% |
| 2022 | $805 +0.2% | $16,030 |
Find assessor info on the county website
Neighborhood: 65350
Nearby schools
GreatSchools rating
- 5/10Smithton Elementary SchoolGrades: PK-6Distance: 3.7 mi
- 4/10Smithton High SchoolGrades: 7-12Distance: 3.7 mi
Schools provided by the listing agent
- District: Smithton
Source: WCAR MO. This data may not be complete. We recommend contacting the local school district to confirm school assignments for this home.
