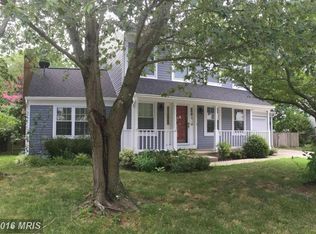BACK ON THE MARKET-BUYER'S FINANCING NOT APPROVED. Spacious, light, bright and well maintained home built by Winchester with covered front porch. First floor family room has cathedral ceiling and brick fireplace. Great kitchen, loaded with cabinets, a sunny breakfast nook and separate formal dining room. This home has 4 bedrooms, 3 full and 1 half baths with 2,508 finished SF since the garage has been converted to additional living space. This space can easily be converted back to a garage. The community features, a swimming pool, tennis courts, volleyball court, basketball court, skateboard court, parks, and green space. The Tanglewood Community is close to restaurants, shopping and major commuter routes. This home is located in the Northeast High School Consortium - Choice Process: Blake, Paint Branch, or Springbrook high schools.
This property is off market, which means it's not currently listed for sale or rent on Zillow. This may be different from what's available on other websites or public sources.

