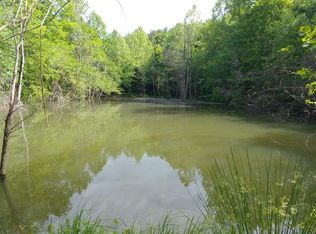1200 sqft Luxury 3 bed 1.5 cottage on 40 acres Pine flooring throughout, pine vaulted ceilings. Pine cabinets with large and very unique center island with convection range. Over 1200 sqft. of porch surround home and includes 90' of screened in porch. HVAC, well insulated,stone wall with a new chimney for wood stove, public water and a well. Cottage has concrete siding, metal roof, an 8x12 room built onto the porch. A new 3 car detached garage with its own electric service is set up for a welder and has a wood stove in place along with plenty of storage space. A barn with 4 stalls and a tack room sits by one of the creeks. Some fencing is in place along with a run in shed with additional storage. An orchard has been started. Excellent locations for hydro/wind power. House has southwestern exposure. less than 1 hour from Lexington.
This property is off market, which means it's not currently listed for sale or rent on Zillow. This may be different from what's available on other websites or public sources.
