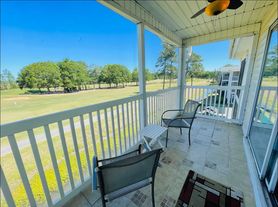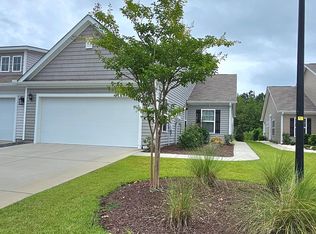Welcome to 3072 Palma Way, a brand-new single-story home in the desirable Bella Vita community of Myrtle Beach. This thoughtfully designed residence offers 3 bedrooms, 2 bathrooms, and nearly 2,000 sq ft of modern living space. The open floor plan is perfect for both relaxing and entertaining, featuring a bright living area, a dedicated study, and a seamless flow into the stylish kitchen.
Enjoy designer touches throughout, including quartz countertops, luxury vinyl plank flooring, a tile backsplash, and stainless-steel appliances with a gas cooktop. The spacious primary suite boasts a beautifully tiled shower and generous closet space, while the covered back porch provides a perfect spot to unwind outdoors.
Nestled in a peaceful neighborhood yet close to shopping, dining, golf, and the beach, this home combines comfort, style, and convenience. Don't miss the opportunity to make this move-in ready home yours!
HOA fees are included in base rent! Open to one year lease or more
House for rent
$2,200/mo
3072 Palma Way, Myrtle Beach, SC 29579
3beds
1,956sqft
Price may not include required fees and charges.
Single family residence
Available now
Cats, dogs OK
Central air
Hookups laundry
Attached garage parking
Forced air
What's special
Designer touchesModern living spaceStylish kitchenTile backsplashDedicated studyOpen floor planStainless-steel appliances
- 11 days |
- -- |
- -- |
Travel times
Looking to buy when your lease ends?
Consider a first-time homebuyer savings account designed to grow your down payment with up to a 6% match & 3.83% APY.
Facts & features
Interior
Bedrooms & bathrooms
- Bedrooms: 3
- Bathrooms: 2
- Full bathrooms: 2
Heating
- Forced Air
Cooling
- Central Air
Appliances
- Included: Dishwasher, Microwave, Oven, Refrigerator, WD Hookup
- Laundry: Hookups
Features
- WD Hookup
- Flooring: Carpet, Hardwood
Interior area
- Total interior livable area: 1,956 sqft
Property
Parking
- Parking features: Attached
- Has attached garage: Yes
- Details: Contact manager
Features
- Exterior features: Heating system: Forced Air
Construction
Type & style
- Home type: SingleFamily
- Property subtype: Single Family Residence
Community & HOA
Location
- Region: Myrtle Beach
Financial & listing details
- Lease term: 1 Year
Price history
| Date | Event | Price |
|---|---|---|
| 8/27/2025 | Listed for rent | $2,200$1/sqft |
Source: Zillow Rentals | ||
| 7/15/2025 | Listing removed | $369,990$189/sqft |
Source: | ||
| 7/12/2025 | Price change | $369,990-2.6%$189/sqft |
Source: | ||
| 6/17/2025 | Price change | $379,990-5%$194/sqft |
Source: | ||
| 5/3/2025 | Listed for sale | $399,990$204/sqft |
Source: | ||

