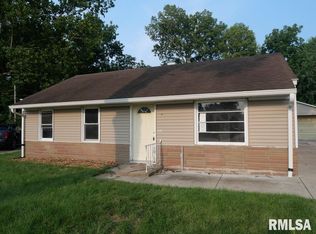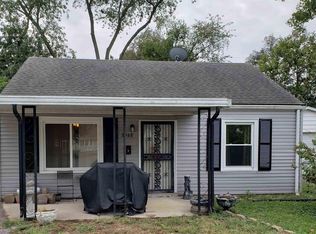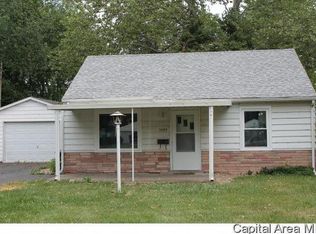Sold for $85,000
$85,000
3072 Louise Ln, Springfield, IL 62702
4beds
1,200sqft
Single Family Residence, Residential
Built in ----
11 Square Feet Lot
$89,600 Zestimate®
$71/sqft
$1,360 Estimated rent
Home value
$89,600
$82,000 - $99,000
$1,360/mo
Zestimate® history
Loading...
Owner options
Explore your selling options
What's special
Welcome to 3072 Louise Lane, nestled in a peaceful cul-de-sac in Springfield. This charming 4-bedroom, 1-bathroom home offers an ideal blend of comfort and convenience. Boasting two distinct living areas, this home provides ample space for relaxation, entertainment, and daily living. The home features a durable aluminum siding exterior and a new roof installed in 2014, ensuring peace of mind for years to come. Outside, the expansive private backyard provides a serene setting, perfect for outdoor activities, gardening, or simply unwinding after a long day. The property also includes a detached 2-car garage, providing plenty of storage and parking space. Located on a quiet street, this home offers a tranquil atmosphere while being just minutes away from local parks, shopping, and dining. Whether you're looking for your first home or your next investment, 3072 Louise Lane offers a great opportunity to enjoy a quiet lifestyle with convenient access to everything Springfield has to offer.
Zillow last checked: 8 hours ago
Listing updated: November 17, 2024 at 12:01pm
Listed by:
Kimberly Suiter Pref:217-469-5651,
eXp Realty
Bought with:
Jay Clark, 475103848
The Real Estate Group, Inc.
Source: RMLS Alliance,MLS#: CA1032135 Originating MLS: Capital Area Association of Realtors
Originating MLS: Capital Area Association of Realtors

Facts & features
Interior
Bedrooms & bathrooms
- Bedrooms: 4
- Bathrooms: 1
- Full bathrooms: 1
Bedroom 1
- Level: Main
- Dimensions: 11ft 4in x 13ft 4in
Bedroom 2
- Level: Main
- Dimensions: 9ft 1in x 8ft 7in
Bedroom 3
- Level: Main
- Dimensions: 8ft 11in x 11ft 4in
Bedroom 4
- Level: Main
- Dimensions: 9ft 13in x 11ft 6in
Additional room
- Description: Hallway
- Dimensions: 11ft 4in x 5ft 0in
Family room
- Level: Main
- Dimensions: 23ft 4in x 15ft 5in
Kitchen
- Level: Main
- Dimensions: 10ft 0in x 9ft 4in
Laundry
- Level: Main
- Dimensions: 13ft 0in x 3ft 2in
Living room
- Level: Main
- Dimensions: 16ft 11in x 11ft 5in
Main level
- Area: 1200
Heating
- Electric
Cooling
- Central Air
Features
- Basement: None
Interior area
- Total structure area: 1,200
- Total interior livable area: 1,200 sqft
Property
Parking
- Total spaces: 2
- Parking features: Detached
- Garage spaces: 2
Lot
- Size: 11 sqft
- Dimensions: 11, 030 SQ FT
- Features: Level
Details
- Parcel number: 1425.0128020
Construction
Type & style
- Home type: SingleFamily
- Architectural style: Ranch
- Property subtype: Single Family Residence, Residential
Materials
- Aluminum Siding
- Roof: Shingle
Condition
- New construction: No
Utilities & green energy
- Sewer: Public Sewer
- Water: Public
Community & neighborhood
Location
- Region: Springfield
- Subdivision: None
Price history
| Date | Event | Price |
|---|---|---|
| 11/15/2024 | Sold | $85,000+0.1%$71/sqft |
Source: | ||
| 10/1/2024 | Pending sale | $84,900$71/sqft |
Source: | ||
| 9/27/2024 | Listed for sale | $84,900$71/sqft |
Source: | ||
Public tax history
| Year | Property taxes | Tax assessment |
|---|---|---|
| 2024 | $2,513 +4% | $29,921 +9.5% |
| 2023 | $2,416 +4% | $27,330 +5.4% |
| 2022 | $2,323 +3.4% | $25,925 +3.9% |
Find assessor info on the county website
Neighborhood: 62702
Nearby schools
GreatSchools rating
- 1/10Feitshans Elementary SchoolGrades: PK-5Distance: 2.2 mi
- 1/10Washington Middle SchoolGrades: 6-8Distance: 1.4 mi
- 1/10Lanphier High SchoolGrades: 9-12Distance: 1.7 mi
Schools provided by the listing agent
- Elementary: Feitshans
- Middle: Washington
- High: Lanphier High School
Source: RMLS Alliance. This data may not be complete. We recommend contacting the local school district to confirm school assignments for this home.

Get pre-qualified for a loan
At Zillow Home Loans, we can pre-qualify you in as little as 5 minutes with no impact to your credit score.An equal housing lender. NMLS #10287.


