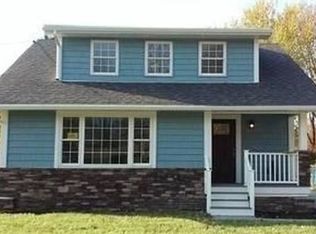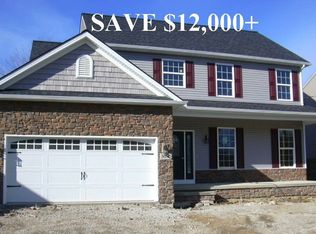Sold for $281,600
$281,600
3072 Lost Nation Rd, Willoughby, OH 44094
3beds
1,564sqft
Single Family Residence
Built in 2004
10,798.52 Square Feet Lot
$311,800 Zestimate®
$180/sqft
$2,099 Estimated rent
Home value
$311,800
$296,000 - $327,000
$2,099/mo
Zestimate® history
Loading...
Owner options
Explore your selling options
What's special
Welcome Home. This home is located minutes from Rt 2 and downtown Willoughby which is known for its restaurants, and family fun. The Chagrin River & Park are just around the corner, perfect for walks, fishing and summer picnics. Home with a popular floor-plan complete with lots of living space. Open floor plan on first floor, large living room with vaulted ceilings. Large dining room with sliders out to the patio and backyard, kitchen complete with breakfast bar and pantry is perfect for hosting parties. The master suite is on first floor with walk in closet. Laundry room and 1/2 bath completes the first floor layout. Upstairs there are 2 bedrooms and an additional bonus room that can, if needed be turned into another bedroom which currently is being used as a loft workout/office space. Extra storage room located off the 2nd bedroom to compensate for lack of basement. Fully Fenced in Backyard.
Zillow last checked: 8 hours ago
Listing updated: August 26, 2023 at 03:02pm
Listing Provided by:
Mimi Osborne kayleenmcdowell@mcdhomes.com(440)205-2000,
McDowell Homes Real Estate Services,
Juan Gutierrez Perez 440-231-9872,
McDowell Homes Real Estate Services
Bought with:
Kaleigh Lambert, 2016002670
Howard Hanna
Suzanne Lambert, 2009002822
Howard Hanna
Source: MLS Now,MLS#: 4446044 Originating MLS: Lake Geauga Area Association of REALTORS
Originating MLS: Lake Geauga Area Association of REALTORS
Facts & features
Interior
Bedrooms & bathrooms
- Bedrooms: 3
- Bathrooms: 3
- Full bathrooms: 2
- 1/2 bathrooms: 1
- Main level bathrooms: 2
- Main level bedrooms: 1
Primary bedroom
- Description: Flooring: Carpet
- Level: First
- Dimensions: 15.00 x 14.00
Bedroom
- Description: Flooring: Carpet
- Level: Second
- Dimensions: 13.00 x 12.00
Bedroom
- Description: Flooring: Carpet
- Level: Second
- Dimensions: 13.00 x 12.00
Primary bathroom
- Description: Flooring: Ceramic Tile
- Level: First
- Dimensions: 12.00 x 9.00
Bathroom
- Level: First
- Dimensions: 7.00 x 4.00
Bathroom
- Description: Flooring: Ceramic Tile
- Level: Second
- Dimensions: 9.00 x 5.00
Dining room
- Description: Flooring: Ceramic Tile
- Level: First
- Dimensions: 14.00 x 14.00
Kitchen
- Description: Flooring: Ceramic Tile
- Level: First
- Dimensions: 14.00 x 13.00
Laundry
- Description: Flooring: Ceramic Tile
- Level: First
- Dimensions: 7.00 x 6.00
Living room
- Description: Flooring: Carpet
- Features: Fireplace
- Level: First
- Dimensions: 20.00 x 17.00
Loft
- Description: Flooring: Carpet
- Level: Second
- Dimensions: 17.00 x 15.00
Heating
- Forced Air, Gas
Cooling
- Central Air
Appliances
- Included: Dryer, Dishwasher, Disposal, Microwave, Range, Refrigerator, Washer
Features
- Has basement: No
- Number of fireplaces: 1
Interior area
- Total structure area: 1,564
- Total interior livable area: 1,564 sqft
- Finished area above ground: 1,564
Property
Parking
- Total spaces: 2
- Parking features: Attached, Garage, Garage Door Opener, Paved
- Attached garage spaces: 2
Features
- Levels: Two
- Stories: 2
- Patio & porch: Patio
- Fencing: Chain Link,Privacy,Vinyl,Wood
Lot
- Size: 10,798 sqft
- Features: Flat, Level
Details
- Parcel number: 27B046A000060
Construction
Type & style
- Home type: SingleFamily
- Architectural style: Colonial
- Property subtype: Single Family Residence
- Attached to another structure: Yes
Materials
- Vinyl Siding
- Foundation: Slab
- Roof: Asphalt,Fiberglass
Condition
- Year built: 2004
Utilities & green energy
- Sewer: Public Sewer
- Water: Public
Community & neighborhood
Security
- Security features: Smoke Detector(s)
Location
- Region: Willoughby
- Subdivision: Breezy Hill 01
Other
Other facts
- Listing terms: Cash,Conventional,FHA,VA Loan
Price history
| Date | Event | Price |
|---|---|---|
| 6/9/2023 | Sold | $281,600+4.3%$180/sqft |
Source: | ||
| 4/5/2023 | Pending sale | $269,900$173/sqft |
Source: | ||
| 3/24/2023 | Listed for sale | $269,900+45.1%$173/sqft |
Source: | ||
| 9/4/2015 | Sold | $186,000-4.4%$119/sqft |
Source: | ||
| 7/27/2015 | Pending sale | $194,500$124/sqft |
Source: RE/MAX Traditions #3710132 Report a problem | ||
Public tax history
| Year | Property taxes | Tax assessment |
|---|---|---|
| 2024 | $5,538 +5.9% | $101,830 +23.7% |
| 2023 | $5,230 +3.6% | $82,350 |
| 2022 | $5,049 -0.4% | $82,350 |
Find assessor info on the county website
Neighborhood: 44094
Nearby schools
GreatSchools rating
- 4/10Grant Elementary SchoolGrades: K-5Distance: 0.3 mi
- 6/10Willoughby Middle SchoolGrades: 6-8Distance: 2.5 mi
- 7/10South High SchoolGrades: 9-12Distance: 2.6 mi
Schools provided by the listing agent
- District: Willoughby-Eastlake - 4309
Source: MLS Now. This data may not be complete. We recommend contacting the local school district to confirm school assignments for this home.
Get pre-qualified for a loan
At Zillow Home Loans, we can pre-qualify you in as little as 5 minutes with no impact to your credit score.An equal housing lender. NMLS #10287.
Sell with ease on Zillow
Get a Zillow Showcase℠ listing at no additional cost and you could sell for —faster.
$311,800
2% more+$6,236
With Zillow Showcase(estimated)$318,036

