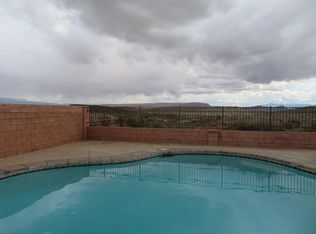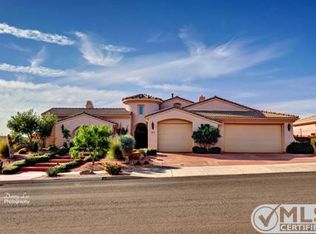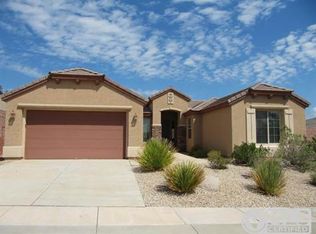Sold
Price Unknown
3072 E Slick Rock Rd, Washington, UT 84780
4beds
4baths
2,442sqft
Single Family Residence
Built in 2004
0.29 Acres Lot
$682,000 Zestimate®
$--/sqft
$2,895 Estimated rent
Home value
$682,000
$648,000 - $716,000
$2,895/mo
Zestimate® history
Loading...
Owner options
Explore your selling options
What's special
South forever views from great room and master bedroom in this Coral Canyon home with functionally efficient floor plan. Master bedroom positioned alone on one side of the home with large master bath and large walk-in closet. Three bedrooms at opposite end of home. One bedroom has dedicated full bath. Kitchen has full island and lots of cabinets, phone desk, and breakfast nook. Formal dining room (or sitting room) off of large foyer. Gas fireplace in great room. Rear yard is xeriscape. Dual entry front courtyard gives access to main entry and hallway to the three separate bedrooms. 3rd car garage is divided from the main garage. Great storage location. Rear yard great area for barbeque and nothing but views to the south. Coral Canyon HOA clubhouse and facilities is within walking distance. "With stunning views of some of the country's most sought-after landscapes, Coral Canyon offers residents a beautiful place to live, work, and play. Residents can access community amenities, including pools, a fitness facility, and tennis and pickleball courts. Plus, more than 10 miles of trails for avid bikers, runners, and walker."
Zillow last checked: 8 hours ago
Listing updated: August 06, 2025 at 09:26am
Listed by:
ROD E PACKER 435-680-2562,
KW SG KELLER WILLIAMS SUCCESS 2
Bought with:
REBECCA BUNDY, 5331850-SA00
KW SG KELLER WILLIAMS SUCCESS
Source: WCBR,MLS#: 23-241967
Facts & features
Interior
Bedrooms & bathrooms
- Bedrooms: 4
- Bathrooms: 4
Primary bedroom
- Level: Main
Bedroom 2
- Level: Main
Bedroom 3
- Level: Main
Bedroom 4
- Description: Dedicated full bathroom.
- Level: Main
Bathroom
- Level: Main
Bathroom
- Level: Main
Bathroom
- Level: Main
Bathroom
- Description: Located off of foyer.
- Level: Main
Dining room
- Level: Main
Kitchen
- Level: Main
Laundry
- Level: Main
Living room
- Level: Main
Heating
- Natural Gas
Cooling
- Central Air
Interior area
- Total structure area: 2,442
- Total interior livable area: 2,442 sqft
- Finished area above ground: 2,442
Property
Parking
- Total spaces: 3
- Parking features: Attached, Garage Door Opener, See Remarks
- Attached garage spaces: 3
Features
- Stories: 1
- Has private pool: Yes
- Has view: Yes
- View description: Mountain(s), Valley
Lot
- Size: 0.29 Acres
- Features: Curbs & Gutters, Level, See Remarks
Details
- Parcel number: WCRLCA22465CC
- Zoning description: Residential
Construction
Type & style
- Home type: SingleFamily
- Property subtype: Single Family Residence
Materials
- Rock, Stucco
- Foundation: Slab
- Roof: Tile
Condition
- Built & Standing
- Year built: 2004
Utilities & green energy
- Water: Culinary
- Utilities for property: Electricity Connected, Natural Gas Connected
Community & neighborhood
Community
- Community features: Sidewalks
Location
- Region: Washington
- Subdivision: CORAL CANYON
HOA & financial
HOA
- Has HOA: Yes
- HOA fee: $68 monthly
- Services included: Tennis Courts, Pool, Clubhouse
Other
Other facts
- Listing terms: Conventional,Cash,1031 Exchange
- Road surface type: Paved
Price history
| Date | Event | Price |
|---|---|---|
| 3/25/2024 | Sold | -- |
Source: WCBR #23-241967 Report a problem | ||
| 2/26/2024 | Pending sale | $685,000$281/sqft |
Source: WCBR #23-241967 Report a problem | ||
| 6/7/2023 | Listed for sale | $685,000+63.1%$281/sqft |
Source: WCBR #23-241967 Report a problem | ||
| 5/12/2023 | Listing removed | -- |
Source: Zillow Rentals Report a problem | ||
| 4/22/2023 | Price change | $2,980-3.9%$1/sqft |
Source: Zillow Rentals Report a problem | ||
Public tax history
| Year | Property taxes | Tax assessment |
|---|---|---|
| 2024 | $2,856 -4.9% | $360,470 -4.8% |
| 2023 | $3,002 -7.5% | $378,620 -0.1% |
| 2022 | $3,246 +14% | $379,170 +37.2% |
Find assessor info on the county website
Neighborhood: 84780
Nearby schools
GreatSchools rating
- 6/10Coral Canyon SchoolGrades: PK-5Distance: 0.5 mi
- 7/10Pine View Middle SchoolGrades: 8-9Distance: 5.4 mi
- 6/10Pine View High SchoolGrades: 10-12Distance: 4.6 mi
Schools provided by the listing agent
- Elementary: Coral Canyon Elementary
- Middle: Pine View Middle
- High: Pine View High
Source: WCBR. This data may not be complete. We recommend contacting the local school district to confirm school assignments for this home.
Sell for more on Zillow
Get a Zillow Showcase℠ listing at no additional cost and you could sell for .
$682,000
2% more+$13,640
With Zillow Showcase(estimated)$695,640


