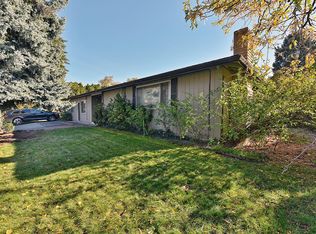Completely remodeled E Medford 4 bedroom offers a totally turn-key, move in ready opportunity! Just completed, the home was updated with a custom kitchen and baths including brand new stainless appliances and granite counters, new flooring throughout, new interior lighting, new interior and exterior paint, new gas furnace, new sprinkler system, landscaping and much more! The layout is open and bright with separate great room and living room, large kitchen with bar seating, huge master suite with private patio access, walk-in closet and custom bath. A few of the extras include a 4th bedroom/office or flex room, gas fireplace, generous 12' x 54' RV parking (currently a covered carport) and a private backyard. In addition, the garage has dedicated gas heat allowing possibilities such as a workshop, bonus room or other. Located in the desirable Lone Pine, Hedrick, North District and just minutes to shopping, entertainment and medical services. Listing agent is related to seller.
This property is off market, which means it's not currently listed for sale or rent on Zillow. This may be different from what's available on other websites or public sources.
