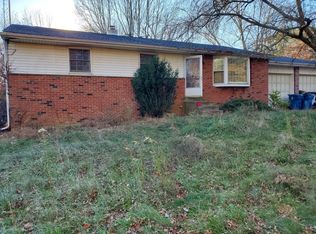Dropprd 100K And being SOLD AS IS!! Tucked back on a very private street 3072 Bradley Rd. Originally. built.in the 1960's It has been completely renovated. unique and open to live in. It was expanded in 2003 with two large Master Suites with Oak Floors, Walk-in Closets, and very roomy Master Baths each with oversized Tile Showers with Frameless Doors and Claw foot Soaking Tubs. Both Master Suites have French Doors leading to the expansive rear Deck. The center of this home has a third Bedroom and Full Tile Bath with a Tub Shower. The Great Room has an open ceiling, oak floors, large windows, a wonderful gathering area, and a State-of-the-Art Kitchen featuring stainless appliances by Dacor, Viking , and a built-in veggie steamer The, Breakfast Bar offers seating for 4 and great views of the rear deck and yard through a glass wall. The large basement has plenty of storage, a Laundry, and a workshop. Completing this home is a main floor Laundry and TWO oversized attached 2 car Garages.Utilities new in 2003-Public water, sewer, Gas. The location is superb. And right in the middle of central Bucks schools. Shopping, commuting all here. Public Open House Sunday 10 02 2022 1-4
This property is off market, which means it's not currently listed for sale or rent on Zillow. This may be different from what's available on other websites or public sources.
