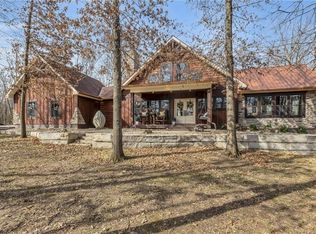Sold
Price Unknown
30719 Tennessee Rd, Harrisonville, MO 64701
3beds
2,205sqft
Single Family Residence
Built in 2023
3.8 Acres Lot
$633,100 Zestimate®
$--/sqft
$2,868 Estimated rent
Home value
$633,100
$601,000 - $671,000
$2,868/mo
Zestimate® history
Loading...
Owner options
Explore your selling options
What's special
This brand new home is stunning! If you're looking for a one of a kind show stopper, come and check this one out. It's located on the southern edge of Harrisonville on 3.8 acres while just a short drive to town. It offers 3 bedrooms, 2.5 baths and a 2 car garage. This quality built home also offers real engineered wood floors, Anderson windows, Knotty Alder cabinets and front door, 18 foot vaulted ceilings, covered front porch, gas see-thru fireplace shared by the living room and sun-room, covered back deck with an extra concrete patio for your grill or hot-tub, upscale lighting, granite countertops and black stainless steel appliances. The unfinished, full basement offers an egress window and is already stubbed in for an additional bathroom. This truly is a one of a kind home! All information deemed reliable but not guaranteed! Buyer/Buyers agent to verify all information.
Zillow last checked: 8 hours ago
Listing updated: September 13, 2023 at 03:05pm
Listing Provided by:
Tonya Clem 816-914-9857,
Platinum Realty LLC
Bought with:
Angela Oliver, 1853320
Sunburst Real Estate
Source: Heartland MLS as distributed by MLS GRID,MLS#: 2444696
Facts & features
Interior
Bedrooms & bathrooms
- Bedrooms: 3
- Bathrooms: 3
- Full bathrooms: 2
- 1/2 bathrooms: 1
Primary bedroom
- Features: Carpet
- Level: Main
- Dimensions: 16 x 14
Bedroom 2
- Level: Second
Bedroom 3
- Level: Second
Kitchen
- Features: Granite Counters, Pantry
- Level: Main
- Dimensions: 14 x 13
Living room
- Features: Fireplace
- Level: Main
- Dimensions: 20 x 17
Sun room
- Features: Fireplace
- Level: Main
- Dimensions: 13 x 12
Heating
- Forced Air
Cooling
- Electric
Appliances
- Included: Cooktop, Dishwasher, Disposal, Microwave, Refrigerator, Built-In Oven
- Laundry: Main Level
Features
- Ceiling Fan(s), Kitchen Island, Pantry, Stained Cabinets, Walk-In Closet(s)
- Flooring: Carpet, Tile, Wood
- Basement: Egress Window(s),Full,Unfinished,Bath/Stubbed
- Number of fireplaces: 1
- Fireplace features: Gas, See Through
Interior area
- Total structure area: 2,205
- Total interior livable area: 2,205 sqft
- Finished area above ground: 2,205
Property
Parking
- Total spaces: 2
- Parking features: Attached, Garage Faces Front
- Attached garage spaces: 2
Features
- Patio & porch: Covered, Porch
Lot
- Size: 3.80 Acres
- Features: Acreage, Level
Details
- Parcel number: 0004602
Construction
Type & style
- Home type: SingleFamily
- Architectural style: Traditional
- Property subtype: Single Family Residence
Materials
- Stone Trim, Wood Siding
- Roof: Composition,Metal
Condition
- Year built: 2023
Details
- Builder name: Gridiron
Utilities & green energy
- Sewer: Septic Tank
- Water: Public
Community & neighborhood
Location
- Region: Harrisonville
- Subdivision: Tennessee River Estates
Other
Other facts
- Ownership: Private
Price history
| Date | Event | Price |
|---|---|---|
| 9/5/2023 | Sold | -- |
Source: | ||
| 7/19/2023 | Pending sale | $600,000$272/sqft |
Source: | ||
| 7/14/2023 | Listed for sale | $600,000$272/sqft |
Source: | ||
Public tax history
| Year | Property taxes | Tax assessment |
|---|---|---|
| 2024 | $4,013 +248.1% | $63,540 +247% |
| 2023 | $1,153 +10953.2% | $18,310 +11343.8% |
| 2022 | $10 +4.8% | $160 |
Find assessor info on the county website
Neighborhood: 64701
Nearby schools
GreatSchools rating
- 3/10Cass Co. Elementary SchoolGrades: PK-5Distance: 5.2 mi
- 5/10Archie High SchoolGrades: 6-12Distance: 5.2 mi
Get a cash offer in 3 minutes
Find out how much your home could sell for in as little as 3 minutes with a no-obligation cash offer.
Estimated market value
$633,100
Get a cash offer in 3 minutes
Find out how much your home could sell for in as little as 3 minutes with a no-obligation cash offer.
Estimated market value
$633,100
