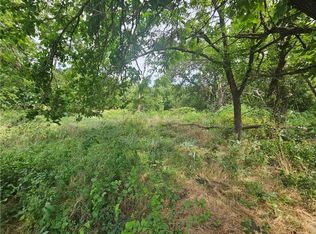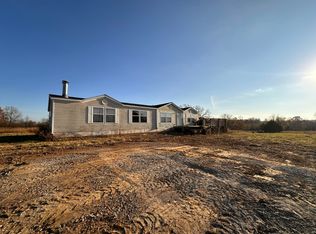Sold
Price Unknown
30716 E Stokes Rd, El Dorado Springs, MO 64744
3beds
1,356sqft
Single Family Residence
Built in 1880
10 Acres Lot
$152,600 Zestimate®
$--/sqft
$1,257 Estimated rent
Home value
$152,600
Estimated sales range
Not available
$1,257/mo
Zestimate® history
Loading...
Owner options
Explore your selling options
What's special
Step back in time with this enchanting 1880s home, nestled in a spacious country setting on 10 acres m/l. This historic gem boasts a timeless elegance & character that will captivate your heart.
Inside, discover a sunlit living room adorned with large windows that bathe the space in natural light. The main level offers 2 bedrooms & a bathroom, while a 3rd bedroom awaits in the basement. A cozy family room provides additional living space, & the kitchen/dining area, equipped with a refrigerator and stove, offer a practical heart of the home.
A versatile bonus room presents endless possibilities. Imagine transforming it into a sunroom. The unfinished basement, while in need of TLC, provides ample storm shelter & storage space. Imagine the potential to transform this area into a modern living space or a recreation area.
Outdoor living is a delight with a covered side porch, a welcoming front walk-up porch, & a side concrete patio area, perfect for enjoying your morning coffee or evening sunsets. The expansive yard, with mature shade trees & apple trees, offers both beauty & bounty. The spacious yard is perfect for entertaining, whether it be hosting summer barbecues, family gatherings, or simply enjoying the tranquility of nature.
The property is perimeter & cross-fenced, making it ideal for livestock or agricultural use. A picturesque pond & ample pasture ground are perfect for cattle or hay production. An excellent spot for gardening area awaits your green thumb, & 3 outbuildings provide versatile space for parking, storage, workshops, or even animal shelters.
With a bit of fixing up, you could transform this charming abode into a historical home with modern touches. This home is steeped in history and charm, inviting you to make your own memories within its walls. If only the walls could talk, they would share tales of a bygone era.
Zillow last checked: 8 hours ago
Listing updated: March 31, 2025 at 04:37pm
Listing Provided by:
Kamber Cain 417-296-0355,
Shannon & Associates R.E.
Bought with:
Kamber Cain, 2013007555
Shannon & Associates R.E.
Source: Heartland MLS as distributed by MLS GRID,MLS#: 2502428
Facts & features
Interior
Bedrooms & bathrooms
- Bedrooms: 3
- Bathrooms: 1
- Full bathrooms: 1
Bedroom 1
- Level: Main
- Dimensions: 12 x 12
Bedroom 2
- Level: Main
- Dimensions: 7.7 x 12
Bedroom 3
- Level: Basement
- Dimensions: 12.6 x 11.5
Bathroom 1
- Level: Main
- Dimensions: 8.8 x 5
Family room
- Level: Basement
- Dimensions: 15.5 x 23
Kitchen
- Level: Main
- Dimensions: 8.2 x 12.1
Kitchen
- Level: Main
- Dimensions: 12 x 12.1
Living room
- Level: Main
- Dimensions: 19.5 x 12.1
Other
- Level: Basement
- Dimensions: 16.7 x 11.3
Other
- Level: Basement
- Dimensions: 23 x 11.4
Sun room
- Level: Main
- Dimensions: 15.8 x 5.6
Utility room
- Level: Basement
- Dimensions: 11.5 x 8
Heating
- Wall Furnace
Cooling
- None
Appliances
- Included: Refrigerator, Built-In Electric Oven
- Laundry: In Basement
Features
- Ceiling Fan(s)
- Flooring: Carpet, Concrete, Vinyl
- Basement: Basement BR,Unfinished,Partial
- Has fireplace: No
Interior area
- Total structure area: 1,356
- Total interior livable area: 1,356 sqft
- Finished area above ground: 1,356
- Finished area below ground: 0
Property
Parking
- Total spaces: 4
- Parking features: Detached
- Garage spaces: 4
Accessibility
- Accessibility features: Accessible Approach with Ramp
Features
- Patio & porch: Patio, Porch
- Fencing: Other
- Waterfront features: Pond
Lot
- Size: 10 Acres
- Features: Acreage
Details
- Additional structures: Outbuilding, Shed(s)
- Parcel number: 207.036001002003.000
Construction
Type & style
- Home type: SingleFamily
- Architectural style: Other
- Property subtype: Single Family Residence
Materials
- Brick/Mortar, Vinyl Siding
- Roof: Metal
Condition
- Year built: 1880
Utilities & green energy
- Sewer: Septic Tank
- Water: Rural
Community & neighborhood
Location
- Region: El Dorado Springs
- Subdivision: None
HOA & financial
HOA
- Has HOA: No
Other
Other facts
- Listing terms: Cash,Conventional
- Ownership: Private
- Road surface type: Gravel
Price history
| Date | Event | Price |
|---|---|---|
| 3/31/2025 | Sold | -- |
Source: | ||
| 1/23/2025 | Pending sale | $149,900$111/sqft |
Source: | ||
| 1/16/2025 | Listed for sale | $149,900$111/sqft |
Source: | ||
| 1/5/2025 | Pending sale | $149,900$111/sqft |
Source: | ||
| 9/10/2024 | Listed for sale | $149,900$111/sqft |
Source: | ||
Public tax history
| Year | Property taxes | Tax assessment |
|---|---|---|
| 2025 | -- | $4,070 +13.4% |
| 2024 | $231 -0.4% | $3,590 -23.8% |
| 2023 | $232 +4.1% | $4,710 |
Find assessor info on the county website
Neighborhood: 64744
Nearby schools
GreatSchools rating
- 2/10El Dorado Springs Elementary SchoolGrades: PK-5Distance: 7.7 mi
- 8/10El Dorado Springs Middle SchoolGrades: 6-8Distance: 7.7 mi
- 5/10El Dorado Springs High SchoolGrades: 9-12Distance: 7.7 mi
Schools provided by the listing agent
- Elementary: El Dorado Springs
- Middle: El Dorado Springs
- High: El Dorado Springs
Source: Heartland MLS as distributed by MLS GRID. This data may not be complete. We recommend contacting the local school district to confirm school assignments for this home.

