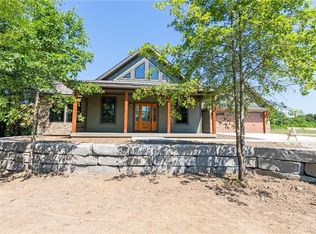Sold
Price Unknown
30710 Tennessee Rd, Harrisonville, MO 64701
2beds
2,306sqft
Single Family Residence
Built in 2018
3.8 Acres Lot
$727,400 Zestimate®
$--/sqft
$2,759 Estimated rent
Home value
$727,400
$626,000 - $851,000
$2,759/mo
Zestimate® history
Loading...
Owner options
Explore your selling options
What's special
Welcome to your truly one of a kind builder designed home. This home has a gorgeous secluded setting with the most amazing curb appeal and yet, just 1/2 mile from I49 and only 5 minutes south of Harrisonville. This stunning home is just off of blacktop on a partially wooded 3.8 acre lot nestled in the trees. The property has a beautiful 1/2 acre stocked pond. The mud room and laundry room are conveniently located just off of the oversized 2 car garage. This all electric home is equipped with a 400 amp service and a 5 ton A/C unit. When you step inside this home, you will notice the open floor plan and soaring 21 foot barn wood ceilings. The home has 2 large bedrooms with the master located on the main level and a huge office/loft area and second bedroom upstairs. The guest bathroom has a gorgeous stone sink and vaulted ceiling. The sunroom is finished with brick flooring, oversized picture windows and double french doors that open up to an enormous 400+ sq foot composite back deck. The home offers wide plank real wood floors, upscale finishes, handmade beams, built in coffee bar, huge wood burning stone fireplace with a hand-hewn oversized mantle. The covered front porch is composite decking and includes a swing to enjoy watching all of the wildlife. The basement offers large daylight windows and is stubbed in for a bathroom. The property includes a 14' tall 30x50 outbuilding with custom cedar doors, concrete floors and 200 amp service. The 12x16 garden shed has concrete floors and electricity.
Zillow last checked: 8 hours ago
Listing updated: May 05, 2025 at 10:07am
Listing Provided by:
Tonya Clem 816-914-9857,
Platinum Realty LLC
Bought with:
Karen Rhodes, SP00231005
Crown Realty
Source: Heartland MLS as distributed by MLS GRID,MLS#: 2537112
Facts & features
Interior
Bedrooms & bathrooms
- Bedrooms: 2
- Bathrooms: 3
- Full bathrooms: 2
- 1/2 bathrooms: 1
Primary bedroom
- Features: Walk-In Closet(s)
- Level: Main
Bedroom 2
- Level: Second
Primary bathroom
- Features: Double Vanity, Separate Shower And Tub
- Level: Main
Bathroom 2
- Level: Second
Dining room
- Features: Built-in Features
- Level: Main
Great room
- Features: Built-in Features, Fireplace, Wood Floor
- Level: Main
Half bath
- Level: Main
Kitchen
- Features: Granite Counters, Kitchen Island, Pantry
- Level: Main
Laundry
- Level: Main
Sun room
- Features: Brick Floor
- Level: Main
Heating
- Electric
Cooling
- Electric
Appliances
- Included: Dishwasher, Disposal, Microwave, Refrigerator, Built-In Electric Oven, Stainless Steel Appliance(s), Trash Compactor
- Laundry: Main Level
Features
- Ceiling Fan(s), Custom Cabinets, Kitchen Island, Painted Cabinets, Pantry, Walk-In Closet(s)
- Flooring: Carpet, Tile, Wood
- Basement: Concrete,Daylight,Egress Window(s),Full
- Number of fireplaces: 1
- Fireplace features: Great Room, Wood Burning
Interior area
- Total structure area: 2,306
- Total interior livable area: 2,306 sqft
- Finished area above ground: 2,306
Property
Parking
- Total spaces: 2
- Parking features: Attached, Garage Door Opener, Garage Faces Side
- Attached garage spaces: 2
Features
- Patio & porch: Deck, Porch
Lot
- Size: 3.80 Acres
- Features: Acreage, Level, Wooded
Details
- Additional structures: Outbuilding
- Parcel number: 0004604
Construction
Type & style
- Home type: SingleFamily
- Architectural style: Traditional
- Property subtype: Single Family Residence
Materials
- Stone & Frame, Wood Siding
- Roof: Composition,Metal
Condition
- Year built: 2018
Utilities & green energy
- Sewer: Septic Tank
- Water: Public
Community & neighborhood
Location
- Region: Harrisonville
- Subdivision: Tennessee River Estates
HOA & financial
HOA
- Has HOA: Yes
Other
Other facts
- Listing terms: Cash,Conventional,FHA,VA Loan
- Ownership: Private
Price history
| Date | Event | Price |
|---|---|---|
| 4/30/2025 | Sold | -- |
Source: | ||
| 3/27/2025 | Pending sale | $710,000$308/sqft |
Source: | ||
| 3/21/2025 | Listed for sale | $710,000$308/sqft |
Source: | ||
Public tax history
Tax history is unavailable.
Neighborhood: 64701
Nearby schools
GreatSchools rating
- 3/10Cass Co. Elementary SchoolGrades: PK-5Distance: 5.2 mi
- 5/10Archie High SchoolGrades: 6-12Distance: 5.2 mi
Get a cash offer in 3 minutes
Find out how much your home could sell for in as little as 3 minutes with a no-obligation cash offer.
Estimated market value
$727,400
