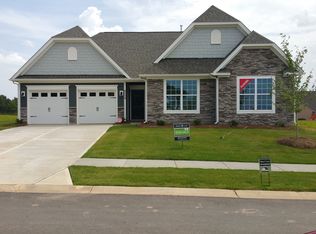Closed
$406,000
3071 Rhododendron Pl, Clover, SC 29710
4beds
2,106sqft
Single Family Residence
Built in 2009
0.25 Acres Lot
$421,700 Zestimate®
$193/sqft
$2,436 Estimated rent
Home value
$421,700
$401,000 - $443,000
$2,436/mo
Zestimate® history
Loading...
Owner options
Explore your selling options
What's special
**HOME IS BACK ON MARKET AT NO FAULT OF SELLER**. Welcome to your new home! This home is well loved and very well maintained. Laminate flooring through main level...enter into a flex space area (living, office, play), Great Room is open to dining and kitchen. Kitchen boasts tall cabinets, granite (ample cabinet and counter space). Pantry. Sunroom with access to fenced backyard and private patio. Utility room/laundry pass through to garage. Upper level has four nice sized bedrooms, Primary bedroom is HUGE with large walk in closet. Bedroom #2 with decorative wood accent wall. Wired for surround sound. House has been completely painted (walls, trim and ceilings) and new carpet installed. Backyard is level and fully fenced with PVC privacy fence. No house on one side so you can breath! Easy access to community pool and boat/RV storage. Quick close is available.
Zillow last checked: 8 hours ago
Listing updated: November 20, 2023 at 03:26pm
Listing Provided by:
Lisa Satterfield lisa@teamsatterfield.com,
Keller Williams Ballantyne Area
Bought with:
Melissa Baker
Allen Tate Steele Creek
Source: Canopy MLS as distributed by MLS GRID,MLS#: 4074033
Facts & features
Interior
Bedrooms & bathrooms
- Bedrooms: 4
- Bathrooms: 3
- Full bathrooms: 2
- 1/2 bathrooms: 1
Primary bedroom
- Features: Garden Tub, Walk-In Closet(s)
- Level: Upper
- Area: 253.5 Square Feet
- Dimensions: 20' 10" X 12' 2"
Bedroom s
- Level: Upper
- Area: 115.5 Square Feet
- Dimensions: 11' 0" X 10' 6"
Bedroom s
- Level: Upper
- Area: 115.5 Square Feet
- Dimensions: 11' 0" X 10' 6"
Bedroom s
- Level: Upper
- Area: 139.7 Square Feet
- Dimensions: 12' 4" X 11' 4"
Dining area
- Level: Main
- Area: 83.09 Square Feet
- Dimensions: 10' 2" X 8' 2"
Great room
- Features: Ceiling Fan(s)
- Level: Main
- Area: 271.56 Square Feet
- Dimensions: 17' 4" X 15' 8"
Kitchen
- Features: Kitchen Island, Walk-In Pantry
- Level: Main
- Area: 183.37 Square Feet
- Dimensions: 15' 6" X 11' 10"
Living room
- Level: Main
- Area: 165.96 Square Feet
- Dimensions: 13' 10" X 12' 0"
Sunroom
- Level: Main
- Area: 109.56 Square Feet
- Dimensions: 11' 4" X 9' 8"
Heating
- Heat Pump
Cooling
- Ceiling Fan(s), Central Air
Appliances
- Included: Dishwasher, Disposal, Electric Range, Microwave, Refrigerator
- Laundry: Electric Dryer Hookup, Utility Room, Washer Hookup
Features
- Flooring: Carpet, Laminate
- Windows: Insulated Windows
- Has basement: No
Interior area
- Total structure area: 2,106
- Total interior livable area: 2,106 sqft
- Finished area above ground: 2,106
- Finished area below ground: 0
Property
Parking
- Total spaces: 2
- Parking features: Attached Garage, Garage on Main Level
- Attached garage spaces: 2
Features
- Levels: Two
- Stories: 2
- Patio & porch: Patio
- Pool features: Community
- Fencing: Back Yard,Privacy
Lot
- Size: 0.25 Acres
- Dimensions: 97 x 109 x 84 x 125
- Features: Level
Details
- Parcel number: 5590101417
- Zoning: RES
- Special conditions: Standard
- Other equipment: Other - See Remarks
Construction
Type & style
- Home type: SingleFamily
- Property subtype: Single Family Residence
Materials
- Vinyl
- Foundation: Slab
Condition
- New construction: No
- Year built: 2009
Utilities & green energy
- Sewer: County Sewer
- Water: County Water
Community & neighborhood
Security
- Security features: Security System
Location
- Region: Clover
- Subdivision: Somerset At Autumn Cove
HOA & financial
HOA
- Has HOA: Yes
- HOA fee: $600 annually
- Association name: New Town HOA
- Association phone: 803-366-5262
Other
Other facts
- Road surface type: Concrete
Price history
| Date | Event | Price |
|---|---|---|
| 11/20/2023 | Sold | $406,000+1.5%$193/sqft |
Source: | ||
| 10/16/2023 | Listed for sale | $400,000$190/sqft |
Source: | ||
| 9/30/2023 | Pending sale | $400,000$190/sqft |
Source: | ||
| 9/29/2023 | Listed for sale | $400,000+66.7%$190/sqft |
Source: | ||
| 10/4/2018 | Sold | $240,000-2%$114/sqft |
Source: | ||
Public tax history
| Year | Property taxes | Tax assessment |
|---|---|---|
| 2025 | -- | -- |
| 2024 | -- | -- |
| 2023 | $1,510 +21.4% | $10,419 |
Find assessor info on the county website
Neighborhood: 29710
Nearby schools
GreatSchools rating
- 7/10Crowders Creek Elementary SchoolGrades: PK-5Distance: 0.8 mi
- 5/10Oakridge Middle SchoolGrades: 6-8Distance: 2.3 mi
- 9/10Clover High SchoolGrades: 9-12Distance: 5.7 mi
Schools provided by the listing agent
- Elementary: Crowders Creek
- Middle: Oakridge
- High: Clover
Source: Canopy MLS as distributed by MLS GRID. This data may not be complete. We recommend contacting the local school district to confirm school assignments for this home.
Get a cash offer in 3 minutes
Find out how much your home could sell for in as little as 3 minutes with a no-obligation cash offer.
Estimated market value$421,700
Get a cash offer in 3 minutes
Find out how much your home could sell for in as little as 3 minutes with a no-obligation cash offer.
Estimated market value
$421,700
