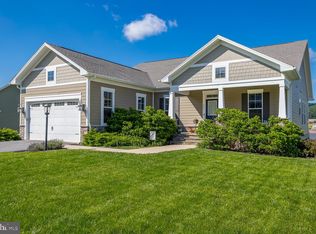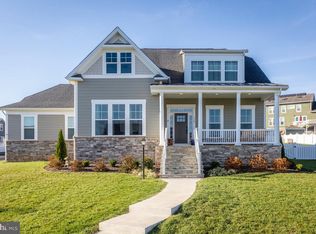Sold for $685,000 on 04/01/25
$685,000
3071 Henry Grant Hl, Rockingham, VA 22801
5beds
3,109sqft
Single Family Residence
Built in 2017
0.39 Acres Lot
$712,100 Zestimate®
$220/sqft
$2,650 Estimated rent
Home value
$712,100
$634,000 - $805,000
$2,650/mo
Zestimate® history
Loading...
Owner options
Explore your selling options
What's special
Spacious and bright Preston Lake home with gorgeous mountain views! One-level living... but with finished level upstairs and full walkout basement for future expansion if desired! Main level features wide central hallway/foyer and an open floor plan with a kitchen lover's kitchen: quartz counters, stainless appliances, gas cooktop, large double oven, wine cooler, walk-in pantry, center island with bar seating for three + large dining area! Huge great room with gas fireplace and built-ins. 10x21 sunroom, laundry room with utility sink and cabinetry. Owner's suite with 15x18 bedroom, 7x9 walk-in closet (with wall safe), double vanity with quartz top, separate lavatory, tiled shower. Two additional bedrooms complete the first level, including one with private full bath and one with direct access to full bath! 2nd level has two additional bedrooms, full bath, and living area. 2400+ sq. ft. walkout basement with 5th full bathroom, as well as a storage room with a dog-washing station! Covered front porch, large rear deck, partially covered stamped patio, fully fenced back yard, storage shed.
Zillow last checked: 9 hours ago
Listing updated: April 04, 2025 at 08:53am
Listed by:
Chris Rooker 540-421-3179,
Nest Realty Harrisonburg
Bought with:
Katie Moomaw, 0225225022
Nest Realty Harrisonburg
Source: Bright MLS,MLS#: VARO2001850
Facts & features
Interior
Bedrooms & bathrooms
- Bedrooms: 5
- Bathrooms: 5
- Full bathrooms: 5
- Main level bathrooms: 3
- Main level bedrooms: 3
Basement
- Area: 2430
Heating
- Forced Air, Heat Pump, Electric, Natural Gas
Cooling
- Central Air, Electric
Appliances
- Included: Dishwasher, Double Oven, Microwave, Refrigerator, Trash Compactor, Cooktop, Dryer, Washer, Gas Water Heater
- Laundry: Has Laundry
Features
- Built-in Features, Ceiling Fan(s), Dining Area, Entry Level Bedroom, Family Room Off Kitchen, Kitchen Island, Pantry, Recessed Lighting, Upgraded Countertops, Wine Storage, Primary Bath(s), Open Floorplan, 9'+ Ceilings
- Flooring: Carpet, Ceramic Tile, Hardwood, Wood
- Basement: Unfinished,Walk-Out Access
- Number of fireplaces: 1
Interior area
- Total structure area: 5,484
- Total interior livable area: 3,109 sqft
- Finished area above ground: 3,054
- Finished area below ground: 55
Property
Parking
- Total spaces: 4
- Parking features: Garage Faces Front, Inside Entrance, Attached, Driveway
- Attached garage spaces: 2
- Uncovered spaces: 2
- Details: Garage Sqft: 400
Accessibility
- Accessibility features: None
Features
- Levels: One and One Half
- Stories: 1
- Patio & porch: Porch, Deck, Patio
- Pool features: Community
- Has view: Yes
- View description: Mountain(s), Street
Lot
- Size: 0.39 Acres
Details
- Additional structures: Above Grade, Below Grade
- Parcel number: 125/A2/48
- Zoning: R5
- Special conditions: Standard
Construction
Type & style
- Home type: SingleFamily
- Architectural style: Cottage
- Property subtype: Single Family Residence
Materials
- HardiPlank Type
- Foundation: Concrete Perimeter
- Roof: Composition,Shingle
Condition
- New construction: No
- Year built: 2017
Utilities & green energy
- Sewer: Public Sewer
- Water: Public
- Utilities for property: Cable
Community & neighborhood
Security
- Security features: Smoke Detector(s), Security System
Location
- Region: Rockingham
- Subdivision: Preston Lake
HOA & financial
HOA
- Has HOA: Yes
- HOA fee: $220 monthly
- Amenities included: Clubhouse, Pool, Tot Lots/Playground
- Services included: Cable TV, Internet, Common Area Maintenance
- Association name: COMMUNITY COMPASS
Other
Other facts
- Listing agreement: Exclusive Right To Sell
- Ownership: Fee Simple
Price history
| Date | Event | Price |
|---|---|---|
| 4/1/2025 | Sold | $685,000-2.1%$220/sqft |
Source: | ||
| 3/14/2025 | Pending sale | $699,900$225/sqft |
Source: | ||
| 2/3/2025 | Listed for sale | $699,900$225/sqft |
Source: HRAR #658541 Report a problem | ||
| 1/10/2025 | Contingent | $699,900$225/sqft |
Source: HRAR #658541 Report a problem | ||
| 1/6/2025 | Listed for sale | $699,900$225/sqft |
Source: HRAR #658541 Report a problem | ||
Public tax history
| Year | Property taxes | Tax assessment |
|---|---|---|
| 2024 | $4,282 +3.2% | $616,700 +1.1% |
| 2023 | $4,149 | $610,200 |
| 2022 | $4,149 +14.6% | $610,200 +24.8% |
Find assessor info on the county website
Neighborhood: 22801
Nearby schools
GreatSchools rating
- 3/10Cub Run Elementary SchoolGrades: PK-5Distance: 4.6 mi
- 7/10Montevideo Middle SchoolGrades: 6-8Distance: 4.4 mi
- 5/10Spotswood High SchoolGrades: 9-12Distance: 4.7 mi
Schools provided by the listing agent
- Elementary: Cub Run
- Middle: Montevideo
- High: Spotswood
- District: Rockingham County Public Schools
Source: Bright MLS. This data may not be complete. We recommend contacting the local school district to confirm school assignments for this home.

Get pre-qualified for a loan
At Zillow Home Loans, we can pre-qualify you in as little as 5 minutes with no impact to your credit score.An equal housing lender. NMLS #10287.

