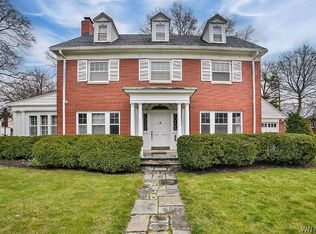Closed
$215,000
3071 Delancey Rd, Niagara Falls, NY 14305
2beds
1,425sqft
Single Family Residence
Built in 1951
8,772.98 Square Feet Lot
$233,700 Zestimate®
$151/sqft
$1,612 Estimated rent
Home value
$233,700
$208,000 - $264,000
$1,612/mo
Zestimate® history
Loading...
Owner options
Explore your selling options
What's special
Hard to find gem! This brick ranch has been well maintained throughout the years. Amazing location, even better price! Two bedroom, two bath. Unique primary suite with full bath and walk in closet. Large living/dining combo with tons of built ins, boasting that DeVeaux style charm. Spacious kitchen with eat in area. Full basement with ample space for storage or added rec room space. Glassblock windows, newer windows, hot water tank, to name a few. Fully fenced in yard and patio. This is truly a stunner, must see!
Zillow last checked: 8 hours ago
Listing updated: January 10, 2025 at 01:31pm
Listed by:
Alisa M Talarico 716-990-5656,
Century 21 North East
Bought with:
Donna Maddi, 10301207495
Century 21 North East
Source: NYSAMLSs,MLS#: B1549581 Originating MLS: Buffalo
Originating MLS: Buffalo
Facts & features
Interior
Bedrooms & bathrooms
- Bedrooms: 2
- Bathrooms: 2
- Full bathrooms: 2
- Main level bathrooms: 2
- Main level bedrooms: 2
Bedroom 1
- Level: First
- Dimensions: 15.00 x 11.00
Bedroom 1
- Level: First
- Dimensions: 15.00 x 11.00
Bedroom 2
- Level: First
- Dimensions: 13.00 x 11.00
Bedroom 2
- Level: First
- Dimensions: 13.00 x 11.00
Dining room
- Level: First
- Dimensions: 12.00 x 10.00
Dining room
- Level: First
- Dimensions: 12.00 x 10.00
Kitchen
- Level: First
- Dimensions: 13.00 x 10.00
Kitchen
- Level: First
- Dimensions: 13.00 x 10.00
Living room
- Level: First
- Dimensions: 20.00 x 15.00
Living room
- Level: First
- Dimensions: 20.00 x 15.00
Heating
- Gas, Forced Air
Cooling
- Central Air
Appliances
- Included: Dryer, Gas Water Heater, Refrigerator, Washer
- Laundry: In Basement
Features
- Separate/Formal Dining Room, Separate/Formal Living Room, Living/Dining Room, Bedroom on Main Level, Bath in Primary Bedroom, Main Level Primary, Primary Suite
- Flooring: Carpet, Ceramic Tile, Laminate, Varies
- Basement: Full
- Has fireplace: No
Interior area
- Total structure area: 1,425
- Total interior livable area: 1,425 sqft
Property
Parking
- Total spaces: 1.5
- Parking features: Attached, Garage
- Attached garage spaces: 1.5
Features
- Levels: One
- Stories: 1
- Patio & porch: Patio
- Exterior features: Concrete Driveway, Patio
Lot
- Size: 8,772 sqft
- Dimensions: 65 x 135
- Features: Other, Rectangular, Rectangular Lot, See Remarks
Details
- Parcel number: 2911001300170001055000
- Special conditions: Standard
Construction
Type & style
- Home type: SingleFamily
- Architectural style: Ranch
- Property subtype: Single Family Residence
Materials
- Brick, Copper Plumbing
- Foundation: Poured
- Roof: Asphalt
Condition
- Resale
- Year built: 1951
Utilities & green energy
- Electric: Circuit Breakers
- Sewer: Connected
- Water: Connected, Public
- Utilities for property: Sewer Connected, Water Connected
Community & neighborhood
Location
- Region: Niagara Falls
- Subdivision: Mile Reserve
Other
Other facts
- Listing terms: Cash,Conventional,FHA,VA Loan
Price history
| Date | Event | Price |
|---|---|---|
| 1/9/2025 | Sold | $215,000-6.5%$151/sqft |
Source: | ||
| 8/29/2024 | Pending sale | $229,900$161/sqft |
Source: | ||
| 7/16/2024 | Price change | $229,900-4.2%$161/sqft |
Source: | ||
| 7/5/2024 | Listed for sale | $239,900+179%$168/sqft |
Source: | ||
| 11/1/2012 | Sold | $86,000-7.4%$60/sqft |
Source: Public Record | ||
Public tax history
| Year | Property taxes | Tax assessment |
|---|---|---|
| 2024 | -- | $78,000 |
| 2023 | -- | $78,000 |
| 2022 | -- | $78,000 |
Find assessor info on the county website
Neighborhood: 14305
Nearby schools
GreatSchools rating
- 4/10Maple Avenue SchoolGrades: PK-6Distance: 0.4 mi
- 3/10Gaskill Preparatory SchoolGrades: 7-8Distance: 2.1 mi
- 3/10Niagara Falls High SchoolGrades: 9-12Distance: 2.5 mi
Schools provided by the listing agent
- Elementary: Maple Avenue
- Middle: Charles B Gaskill Middle
- High: Niagara Falls High
- District: Niagara Falls
Source: NYSAMLSs. This data may not be complete. We recommend contacting the local school district to confirm school assignments for this home.
