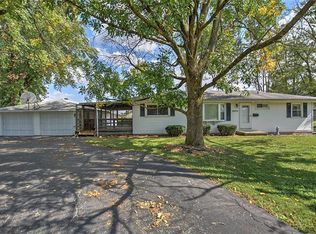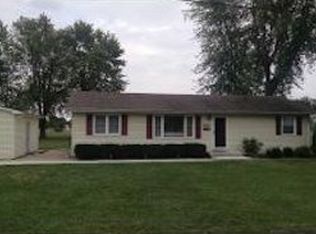Meridian School District.Nice 3 bedroom ranch backing up to golf course at Redtail Run. Large corner lot. Many replacement windows. Air conditioner 2017, Bath has been remodeled. Laundry room has pantry area. Large family room plus oversized garage with lots of workroom space. Additional one car attached garage around back side of garage,Please make earnest money out to Macon County Title
This property is off market, which means it's not currently listed for sale or rent on Zillow. This may be different from what's available on other websites or public sources.

