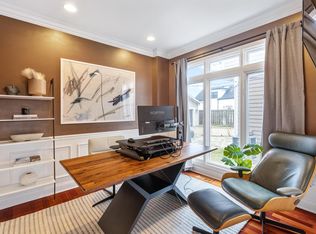Welcome to this beautiful Franklin residence, nestled on over an acre of picturesque land. Step through the inviting foyer into a spacious great room filled with natural light and warmth. The heart of the home is a chef's dream kitchen, complete with premium appliances and a stunning dual-sided fireplace that adds both charm and functionality.
This home offers five generously sized bedrooms, ideal for a large family or perfectly suited for use as home offices, hobby rooms, or guest spaces. The primary suite is a true retreat, featuring an expansive walk-in closet and a luxurious en-suite bathroom.
Convenience abounds with first-floor laundry and a partially finished basement, offering additional living space or room for customization. Outside, the backyard continues to impress with a large deck that spans the rear of the home perfect for entertaining or enjoying peaceful evenings in a private setting.
An attached 2.5-car garage provides ample storage and everyday convenience. This is the ideal blend of space, comfort, and location in the heart of charming Franklin.
Pets accepted, subject to approval.
NO SMOKING.
Click the "search rentals" tab at the top of the page to schedule a showing, read our qualifications, apply for the property, or to view our other available properties.
- $60 Application Fee per Adult.
- Other applicable fees due at signing: $140 Admin Fee, $15 Monthly Resident Fee, $450 Cleaning Fee.
- Renter's Insurance Required. Obtain your own or purchase our company's policy for $15.00 per month.
DO NOT APPLY ON ANY OTHER WEBSITES. IF YOU ARE CONTACTED BY ANYONE OTHER THAN REAL PROPERTY MANAGEMENT METRO DETROIT IT IS A SCAM. DO NOT GIVE ANYONE ANY MONEY FOR ANY REASON OTHER THAN REAL PROPERTY MANAGEMENT METRO DETROIT.
House for rent
$8,500/mo
30705 Woodside Dr, Franklin, MI 48025
5beds
4,065sqft
Price may not include required fees and charges.
Single family residence
Available now
Cats, dogs OK
-- A/C
In unit laundry
-- Parking
-- Heating
What's special
Dual-sided fireplacePartially finished basementLuxurious en-suite bathroomSpacious great roomLarge deckPrimary suiteExpansive walk-in closet
- 87 days
- on Zillow |
- -- |
- -- |
Travel times
Prepare for your first home with confidence
Consider a first-time homebuyer savings account designed to grow your down payment with up to a 6% match & 4.15% APY.
Facts & features
Interior
Bedrooms & bathrooms
- Bedrooms: 5
- Bathrooms: 4
- Full bathrooms: 3
- 1/2 bathrooms: 1
Appliances
- Included: Dishwasher, Double Oven, Dryer, Microwave, Refrigerator, Stove, Washer
- Laundry: In Unit
Features
- Walk In Closet
Interior area
- Total interior livable area: 4,065 sqft
Property
Parking
- Details: Contact manager
Features
- Exterior features: Beverage Cooler, EV Charger, Walk In Closet
Details
- Parcel number: 2407176018
Construction
Type & style
- Home type: SingleFamily
- Property subtype: Single Family Residence
Community & HOA
Location
- Region: Franklin
Financial & listing details
- Lease term: Contact For Details
Price history
| Date | Event | Price |
|---|---|---|
| 6/10/2025 | Price change | $8,500-2.3%$2/sqft |
Source: Zillow Rentals | ||
| 3/28/2025 | Listed for rent | $8,700$2/sqft |
Source: Zillow Rentals | ||
| 6/18/2019 | Sold | $825,000-2.9%$203/sqft |
Source: Public Record | ||
| 4/29/2019 | Pending sale | $849,900$209/sqft |
Source: Max Broock #219036428 | ||
| 4/24/2019 | Listed for sale | $849,900+160.7%$209/sqft |
Source: Max Broock #219036428 | ||
![[object Object]](https://photos.zillowstatic.com/fp/1950f09f8503a0d043f945289a24687b-p_i.jpg)
