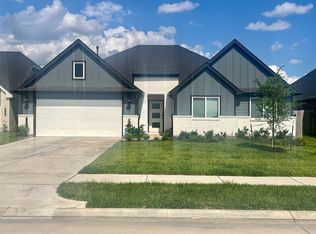Welcome to the Midland Floorplan in Tamarron by D.R. Horton This stunning 2-story, 4 bed / 3 bath home in the heart of Fulshear's growing Tamarron community blends comfort and style. As you enter, you're welcomed by a guest bedroom and full bath, followed by a spacious open-concept living, kitchen, and dining area featuring granite countertops, stainless steel appliances, and large windows overlooking a covered patio perfect for indoor-outdoor living. The primary suite is tucked just beyond the kitchen for added privacy. Upstairs, enjoy a loft space, ideal as a second living room or play area, along with two additional bedrooms and a full bath. Luxury vinyl plank (LVP) flooring runs throughout the home, and the classic brick and stone exterior adds timeless curb appeal. Residents of Tamarron enjoy access to top-tier amenities and a prime location in one of Fulshear's most sought-after communities.
Copyright notice - Data provided by HAR.com 2022 - All information provided should be independently verified.
House for rent
$2,580/mo
30703 Castle Cove Dr, Fulshear, TX 77441
4beds
2,174sqft
Price may not include required fees and charges.
Singlefamily
Available now
No pets
Electric
In unit laundry
2 Attached garage spaces parking
Natural gas
What's special
Loft spaceStainless steel appliancesLarge windowsGranite countertopsCovered patioGuest bedroomPrimary suite
- 73 days
- on Zillow |
- -- |
- -- |
Travel times
Start saving for your dream home
Consider a first-time homebuyer savings account designed to grow your down payment with up to a 6% match & 4.15% APY.
Facts & features
Interior
Bedrooms & bathrooms
- Bedrooms: 4
- Bathrooms: 3
- Full bathrooms: 3
Heating
- Natural Gas
Cooling
- Electric
Appliances
- Included: Dishwasher, Disposal, Dryer, Microwave, Oven, Refrigerator, Stove, Washer
- Laundry: In Unit
Features
- Primary Bed - 1st Floor, Walk-In Closet(s)
- Flooring: Carpet, Linoleum/Vinyl
Interior area
- Total interior livable area: 2,174 sqft
Property
Parking
- Total spaces: 2
- Parking features: Attached, Covered
- Has attached garage: Yes
- Details: Contact manager
Features
- Stories: 2
- Exterior features: Architecture Style: Traditional, Attached, Cleared, Clubhouse, Fitness Center, Heating: Gas, Lot Features: Cleared, Park, Pets - No, Pool, Primary Bed - 1st Floor, Splash Pad, Sport Court, Walk-In Closet(s)
Details
- Parcel number: 7899120040080901
Construction
Type & style
- Home type: SingleFamily
- Property subtype: SingleFamily
Condition
- Year built: 2025
Community & HOA
Community
- Features: Clubhouse, Fitness Center
HOA
- Amenities included: Fitness Center
Location
- Region: Fulshear
Financial & listing details
- Lease term: Long Term,12 Months
Price history
| Date | Event | Price |
|---|---|---|
| 6/5/2025 | Price change | $2,580-0.8%$1/sqft |
Source: | ||
| 4/16/2025 | Listed for rent | $2,600$1/sqft |
Source: | ||
| 4/1/2025 | Listing removed | $329,990$152/sqft |
Source: | ||
| 3/12/2025 | Pending sale | $329,990$152/sqft |
Source: | ||
| 2/25/2025 | Price change | $329,990-4.1%$152/sqft |
Source: | ||
![[object Object]](https://photos.zillowstatic.com/fp/d99d872601b247c655f218c14208abec-p_i.jpg)
