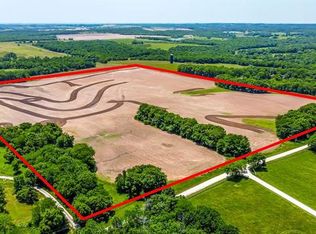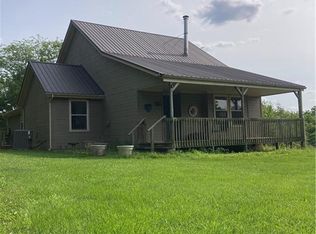Absolutely breathtaking one of a kind park-like property with stunning home nestled away in the trees! The home is loaded with character and custom features, awesome view from every window. Screened porch & arbor overlooks stone waterway cascading to water garden, goldfish pond and woods filled with wildlife. The 10.6 acres has loafing sheds, storage shed, trails and a beautiful bluff overlooking creek & meadows. Fantastic, Oversized garage/shop has been set up for woodworking in the past. Full Walkout basement with storm shelter and handy wash-up sink, large storage area.
This property is off market, which means it's not currently listed for sale or rent on Zillow. This may be different from what's available on other websites or public sources.


