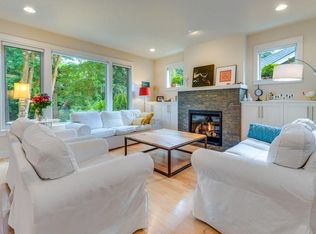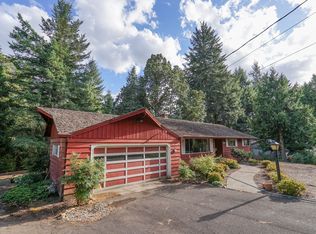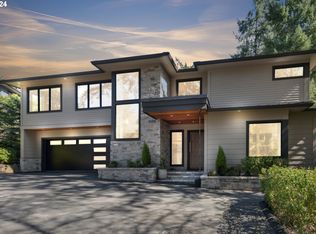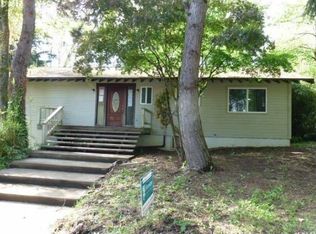Sold
$2,272,000
3070 Wembley Park Rd, Lake Oswego, OR 97034
4beds
4,032sqft
Residential, Single Family Residence
Built in 2015
0.48 Acres Lot
$2,286,600 Zestimate®
$563/sqft
$6,840 Estimated rent
Home value
$2,286,600
$2.13M - $2.47M
$6,840/mo
Zestimate® history
Loading...
Owner options
Explore your selling options
What's special
This is the one you have been waiting for! Better than new, beautiful home on serene .48 acre property backing to a conservation area & creek. Well manicured back and front yards, and a circular driveway welcomes you as you enter the grand entrance with soaring ceilings, floor to ceiling gas fireplace feature and a wonderful great room! Huge windows allowing lovely light in can be found in every room! French doors to well acquainted and cozy, covered deck with fireplace off the great room, like an outdoor living room. High end kitchen finishes, large island with prep sink, great storage and a generous pantry. Past the kitchen there is a cozy breakfast room with another door out to the deck, there is also a formal dining room with a built-in buffet. The primary bedroom, on the main floor, offers vaulted ceilings, ensuite bath with heated floors, soaking tub and separate shower with dual shower heads, custom built-in shelving, and two walk-in closets (yes 2!) with organizers. A den/office with custom shelves, a powder room and a laundry room round out the main level. Upstairs you will find three bedrooms, one with its own bathroom, a second bathroom, and a fantastic bonus room, perfect for gaming and home theater. Smart storage everywhere and a three car garage. There are 4 bedrooms plus a den, a fantastic bonus room and 3 and a half baths in the 2015 built home, all square footage is above grade as well, just 2 stories. ALL of this and 4 lake easements, walking trails, Springwater & Iron Mountain parks and all that Lake Oswego has to offer nearby. This is IT!!! Open houses Saturday & Sunday 2-4pm
Zillow last checked: 8 hours ago
Listing updated: March 27, 2024 at 10:04am
Listed by:
Michele DesCombes 971-414-3494,
Keller Williams Realty Professionals
Bought with:
Steve Odermann, 201209382
Windermere Realty Trust
Source: RMLS (OR),MLS#: 24406437
Facts & features
Interior
Bedrooms & bathrooms
- Bedrooms: 4
- Bathrooms: 4
- Full bathrooms: 3
- Partial bathrooms: 1
- Main level bathrooms: 2
Primary bedroom
- Features: Builtin Features, Closet Organizer, Ensuite, High Ceilings, Quartz, Walkin Closet, Wood Floors
- Level: Main
- Area: 255
- Dimensions: 15 x 17
Bedroom 2
- Features: Bathroom, Closet Organizer, Wallto Wall Carpet
- Level: Upper
- Area: 154
- Dimensions: 11 x 14
Bedroom 3
- Features: Walkin Closet, Wallto Wall Carpet
- Level: Upper
- Area: 132
- Dimensions: 11 x 12
Bedroom 4
- Features: Closet Organizer
- Level: Upper
- Area: 132
- Dimensions: 11 x 12
Dining room
- Features: Builtin Features, Formal
- Level: Main
- Area: 165
- Dimensions: 11 x 15
Kitchen
- Features: Gourmet Kitchen, Island, Nook, Pantry, Granite
- Level: Main
- Area: 360
- Width: 20
Living room
- Features: Fireplace, Great Room, Wood Floors
- Level: Main
Heating
- Forced Air 90, Fireplace(s)
Cooling
- Central Air
Appliances
- Included: Built-In Refrigerator, Dishwasher, Disposal, Free-Standing Range, Free-Standing Refrigerator, Gas Appliances, Microwave, Plumbed For Ice Maker, Range Hood, Stainless Steel Appliance(s), Washer/Dryer, Gas Water Heater, Recirculating Water Heater
- Laundry: Laundry Room
Features
- Granite, Soaking Tub, Closet Organizer, Built-in Features, High Ceilings, Bathroom, Walk-In Closet(s), Formal, Gourmet Kitchen, Kitchen Island, Nook, Pantry, Great Room, Quartz, Marble
- Flooring: Engineered Hardwood, Heated Tile, Tile, Wall to Wall Carpet, Wood
- Windows: Double Pane Windows
- Basement: Crawl Space
- Number of fireplaces: 2
- Fireplace features: Gas, Outside
Interior area
- Total structure area: 4,032
- Total interior livable area: 4,032 sqft
Property
Parking
- Total spaces: 3
- Parking features: Driveway, Off Street, Garage Door Opener, Attached
- Attached garage spaces: 3
- Has uncovered spaces: Yes
Accessibility
- Accessibility features: Garage On Main, Ground Level, Main Floor Bedroom Bath, Utility Room On Main, Walkin Shower, Accessibility
Features
- Stories: 2
- Patio & porch: Covered Deck, Covered Patio, Patio
- Exterior features: Garden
- Has view: Yes
- View description: Seasonal, Trees/Woods
- Waterfront features: Creek
Lot
- Size: 0.48 Acres
- Features: Greenbelt, Level, Private, Sloped, Trees, Wooded, Sprinkler, SqFt 20000 to Acres1
Details
- Parcel number: 00237540
Construction
Type & style
- Home type: SingleFamily
- Architectural style: Custom Style,Traditional
- Property subtype: Residential, Single Family Residence
Materials
- Cedar, Stone
- Roof: Composition,Shingle
Condition
- Resale
- New construction: No
- Year built: 2015
Utilities & green energy
- Gas: Gas
- Sewer: Public Sewer
- Water: Public
- Utilities for property: Cable Connected
Community & neighborhood
Security
- Security features: Entry, Security Lights, Security System, Fire Sprinkler System
Location
- Region: Lake Oswego
Other
Other facts
- Listing terms: Cash,Conventional
- Road surface type: Paved
Price history
| Date | Event | Price |
|---|---|---|
| 3/27/2024 | Sold | $2,272,000-5.1%$563/sqft |
Source: | ||
| 3/10/2024 | Pending sale | $2,395,000+69.9%$594/sqft |
Source: | ||
| 12/11/2015 | Sold | $1,409,500-3.4%$350/sqft |
Source: | ||
| 11/1/2015 | Pending sale | $1,459,000$362/sqft |
Source: Hasson Company Realtors #15190256 Report a problem | ||
| 6/27/2015 | Listed for sale | $1,459,000+264.8%$362/sqft |
Source: Hasson Company Realtors #15190256 Report a problem | ||
Public tax history
| Year | Property taxes | Tax assessment |
|---|---|---|
| 2025 | $22,692 +2.7% | $1,181,618 +3% |
| 2024 | $22,087 +3% | $1,147,202 +3% |
| 2023 | $21,438 +3.1% | $1,113,789 +3% |
Find assessor info on the county website
Neighborhood: Uplands
Nearby schools
GreatSchools rating
- 8/10Forest Hills Elementary SchoolGrades: K-5Distance: 1.7 mi
- 6/10Lake Oswego Junior High SchoolGrades: 6-8Distance: 0.6 mi
- 10/10Lake Oswego Senior High SchoolGrades: 9-12Distance: 0.8 mi
Schools provided by the listing agent
- Elementary: Forest Hills
- Middle: Lake Oswego
- High: Lake Oswego
Source: RMLS (OR). This data may not be complete. We recommend contacting the local school district to confirm school assignments for this home.
Get a cash offer in 3 minutes
Find out how much your home could sell for in as little as 3 minutes with a no-obligation cash offer.
Estimated market value$2,286,600
Get a cash offer in 3 minutes
Find out how much your home could sell for in as little as 3 minutes with a no-obligation cash offer.
Estimated market value
$2,286,600



